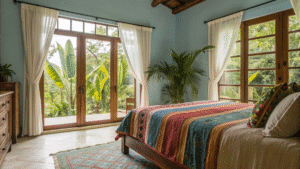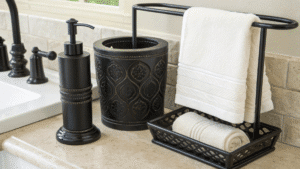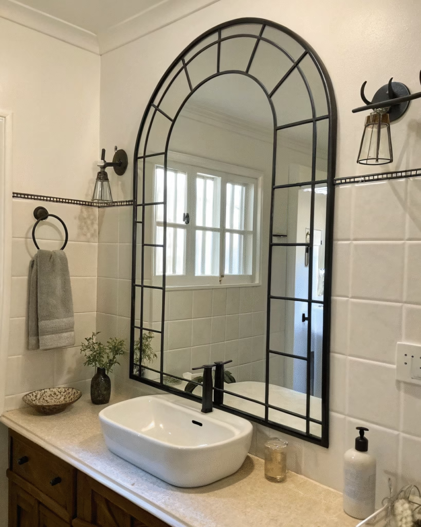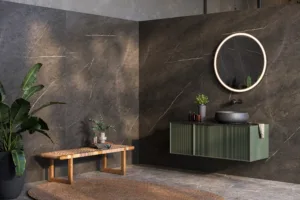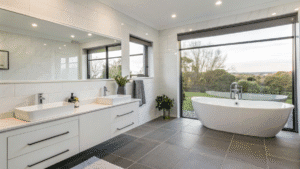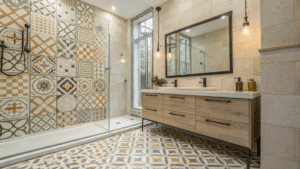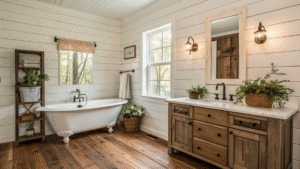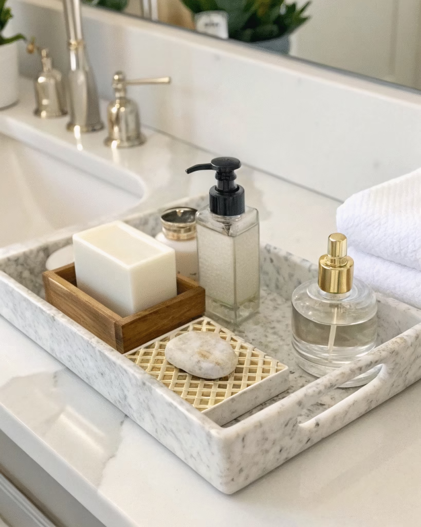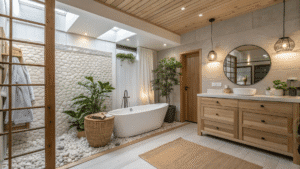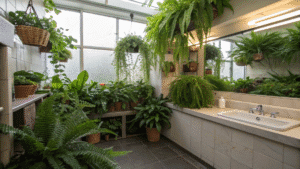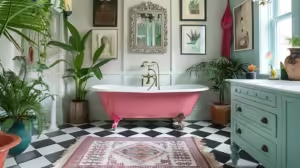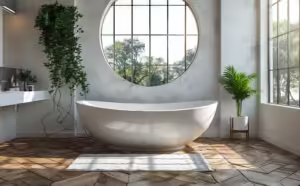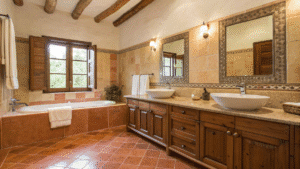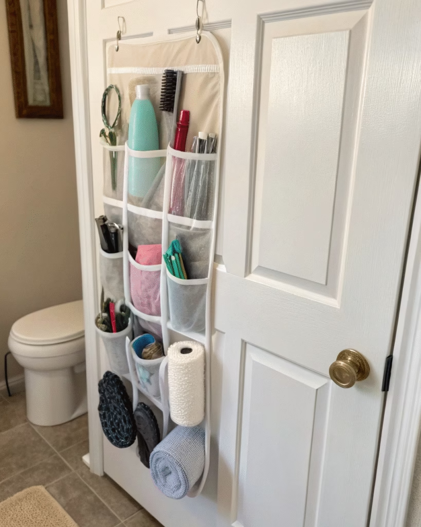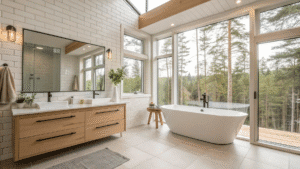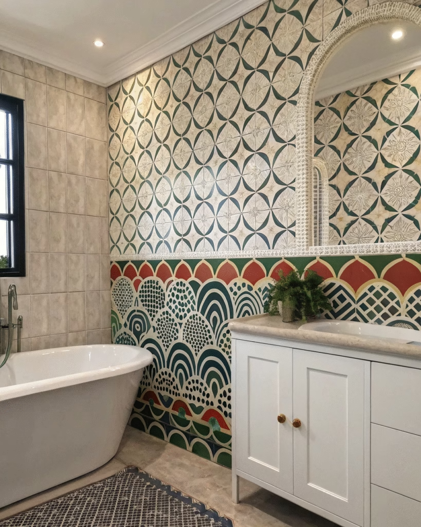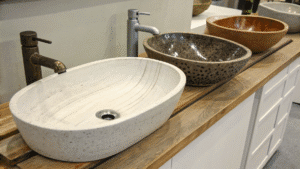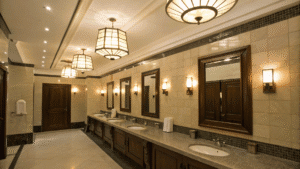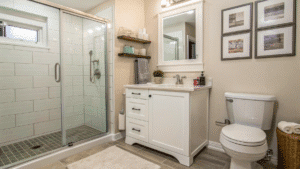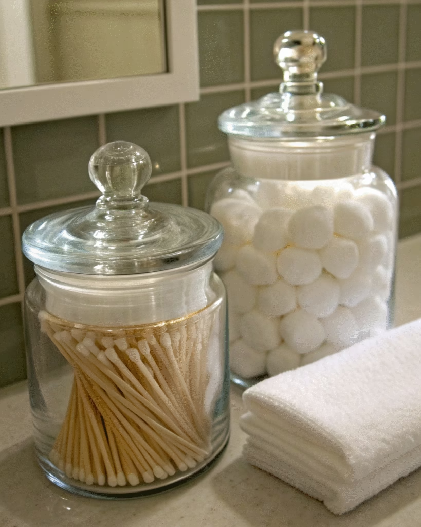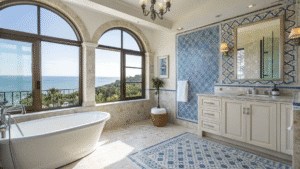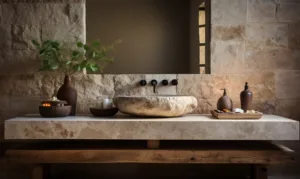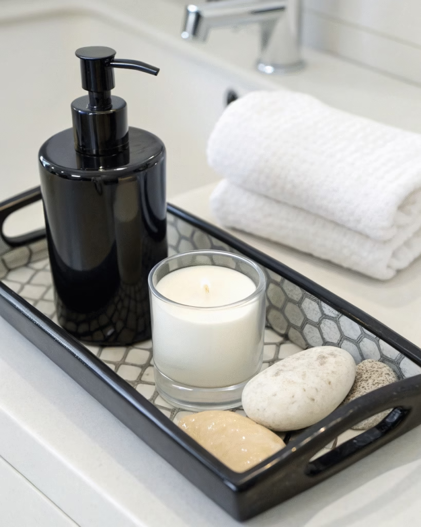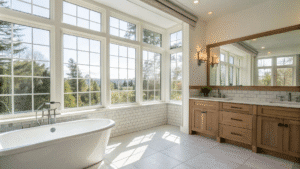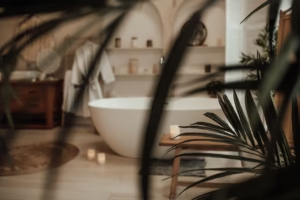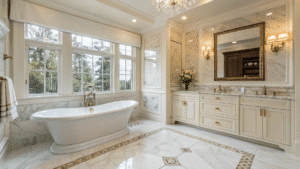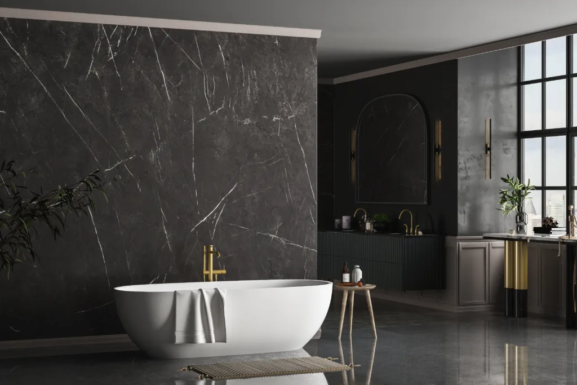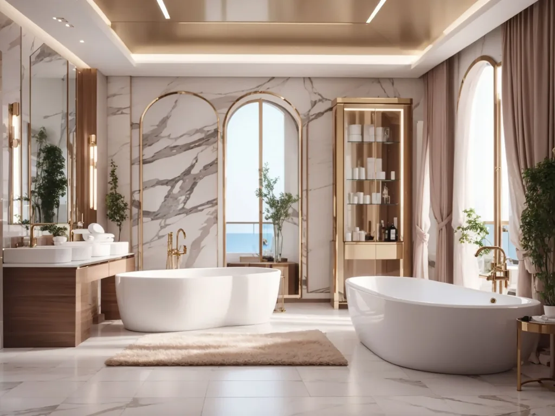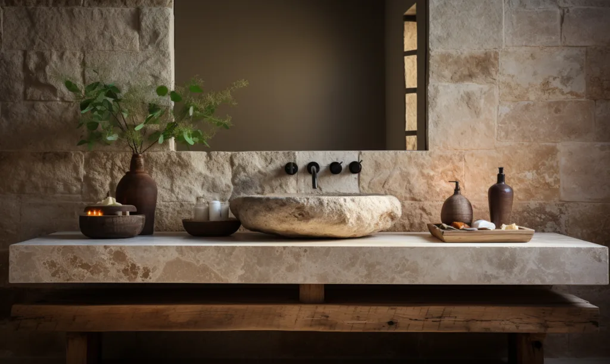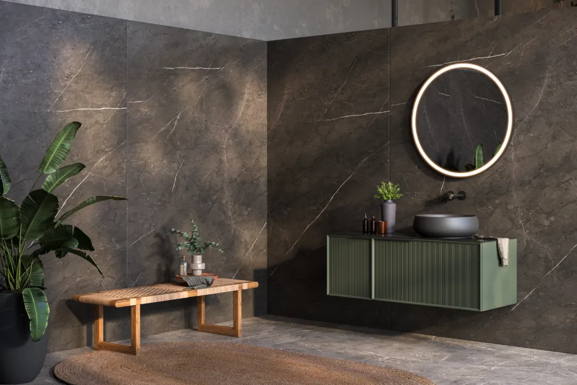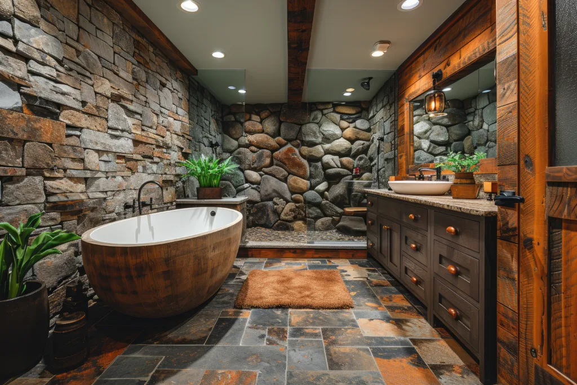13+ Small Bathroom Remodeling Layouts That Maximize Space
Remodeling a small bathroom is all about smart design and creative use of every inch.
With thoughtful layouts and the right fixtures, you can make even the tiniest bathrooms feel open, organized, and stylish.
These small bathroom layout ideas focus on maximizing space while keeping the look modern and comfortable.
1. Corner Sink Layout
Placing the sink in a corner frees up walking space and creates a smoother traffic flow.
Product Suggestion: The Kohler Parigi Corner Basin is compact and stylish, ideal for small bathrooms.
Pro Tip: Use wall-mounted faucets to keep the vanity area open and easy to clean.
2. Wall-Mounted Toilet Design
A wall-hung toilet saves precious floor space and makes the bathroom look cleaner and larger.
Product Suggestion: The Duravit Starck 3 Wall Hung Toilet offers sleek lines and easy maintenance.
Pro Tip: Pair with an in-wall tank system for a minimal, seamless appearance.
3. Walk-In Shower Layout
Replacing a bulky tub with a walk-in shower can open up floor area instantly.
Product Suggestion: The Jaquar Frameless Shower Enclosure creates a modern and airy feel.
Pro Tip: Use clear glass instead of frosted to maintain a spacious, continuous look.
4. Floating Vanity Setup
A wall-mounted vanity makes the room feel lighter while providing ample storage underneath.
Product Suggestion: The IKEA GODMORGON Floating Vanity features hidden drawers and clean lines.
Pro Tip: Choose vanities with drawers rather than cabinets to maximize accessibility in tight spaces.
5. Pocket Door Layout
Replacing a swinging door with a pocket or sliding door adds valuable interior space.
Product Suggestion: The Hettich Sliding Door Kit is durable and ideal for compact bathrooms.
Pro Tip: Use frosted glass doors for privacy while still allowing light to pass through.
6. Combined Shower and Tub Design
For households that need both a shower and tub, combining them into one unit saves considerable space.
Product Suggestion: The American Standard Shower Tub Combo offers comfort without taking up extra room.
Pro Tip: Install a curved shower curtain rod to make the space feel less confined.
7. Vertical Storage Layout
Using vertical wall space for shelves and cabinets adds storage without crowding the floor.
Product Suggestion: The IKEA LILLÅNGEN Wall Cabinet is slim, tall, and perfect for narrow areas.
Pro Tip: Keep shelves open to make the room feel taller and more breathable.
8. Corner Shower Enclosure
A corner shower makes use of otherwise wasted space, leaving more open floor area.
Product Suggestion: The Hindware Corner Glass Enclosure fits neatly into tight corners with a frameless design.
Pro Tip: Use light-colored tiles inside the shower to reflect light and create an airy vibe.
9. Wall Niches and Built-In Storage
Built-in shelves eliminate the need for bulky cabinets and keep essentials within easy reach.
Product Suggestion: The Kerdi-Board Built-In Shower Niche Kit provides waterproof recessed storage.
Pro Tip: Add LED strips around the niche for a functional yet elegant touch.
10. Mirror Wall Layout
A large mirror expands visual space, making the bathroom appear almost double in size.
Product Suggestion: The Home Centre Full Wall Mirror Panel offers a sleek and frameless design.
Pro Tip: Position lighting above or around the mirror to enhance brightness and depth.
11. Compact Double Vanity Layout
If two people share the space, opt for a slim double vanity instead of two separate sinks.
Product Suggestion: The WoodenStreet Slimline Double Vanity is modern and efficient.
Pro Tip: Choose shallow sinks to save countertop depth while still offering functionality.
12. Under-Sink Storage Design
Make use of the area beneath your sink with drawers or custom pull-out organizers.
Product Suggestion: The Godrej Under Sink Organizer Rack fits neatly below most vanities.
Pro Tip: Keep cleaning supplies or small baskets under the sink for tidy organization.
13. Minimal Open Layout
A minimalist design with fewer partitions makes the bathroom appear larger and brighter.
Product Suggestion: The Philips Hue White Ambiance Ceiling Light offers soft adjustable lighting to enhance openness.
Pro Tip: Stick to light, reflective finishes like white tiles, glossy ceramics, and chrome fixtures for maximum spaciousness.
14. L-Shaped Bathroom Layout
An L-shaped layout separates the toilet and shower areas while maintaining a clean flow.
Product Suggestion: The Cera Compact L Bathroom Suite offers space-efficient fixtures with a modern look.
Pro Tip: Add a partial glass divider instead of full walls to preserve openness.
Final Thoughts
Remodeling a small bathroom is all about thoughtful planning and efficient design choices.
Floating fixtures, compact layouts, and smart lighting can transform a cramped space into a stylish and functional retreat.
Focus on clean lines, light colors, and multi-purpose elements to make your bathroom feel airy and spacious.
FAQs
What layout works best for small bathrooms
Corner sinks, wall-hung toilets, and walk-in showers are ideal for maximizing usable space.
How can I make my small bathroom feel bigger
Use large mirrors, bright colors, and glass partitions to reflect light and open up the room visually.
What is the best lighting for small bathrooms
Soft, diffused LED lights work best. Combine ceiling lights with backlit mirrors for a luxurious effect.
Should I remove the bathtub to save space
If you rarely use it, replacing it with a shower enclosure can free up space and modernize the look.
Can I fit storage in a tiny bathroom
Yes, use floating shelves, vertical cabinets, and built-in wall niches to add storage without cluttering the floor.
What colors make a small bathroom appear larger
Light shades like white, cream, pale gray, or soft blue make the space feel open and relaxing.
- 13+ Winter Bedroom Decor Ideas for a Warm Look - November 19, 2025
- 14+ Handmade Felt Bags for Women - November 18, 2025
- 13+ DIY Felt Dolls for Girls - November 18, 2025

