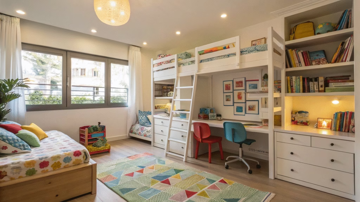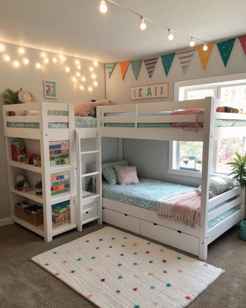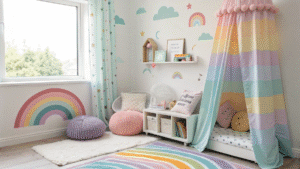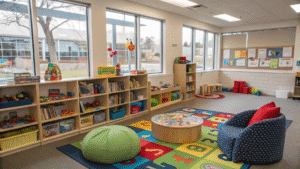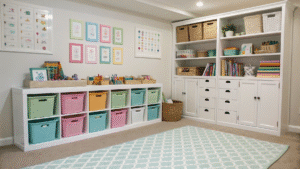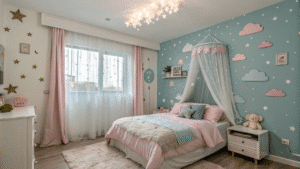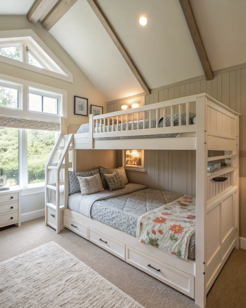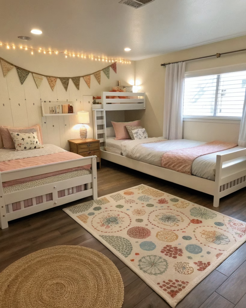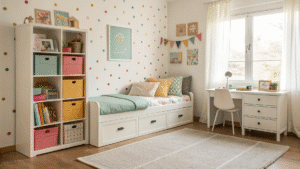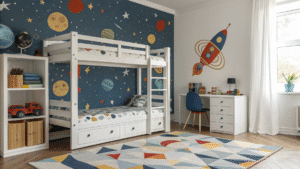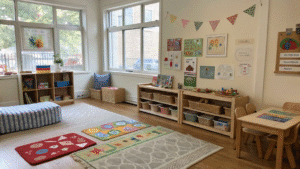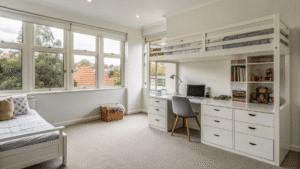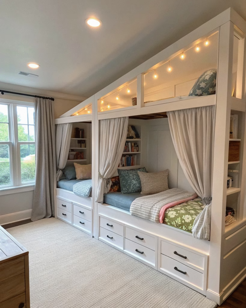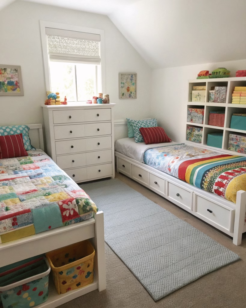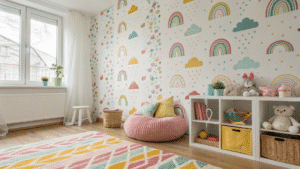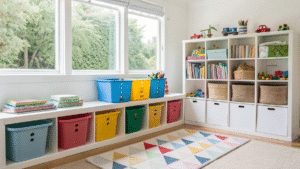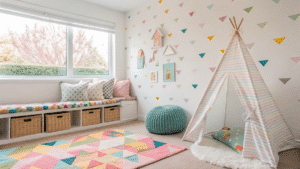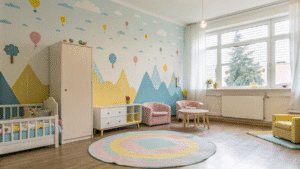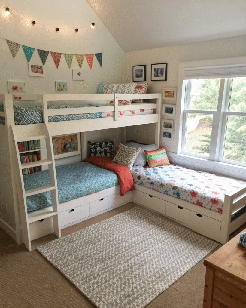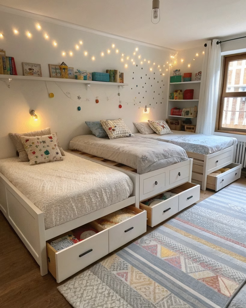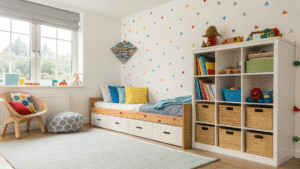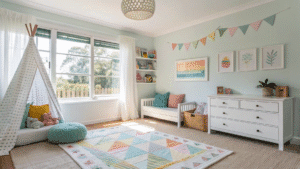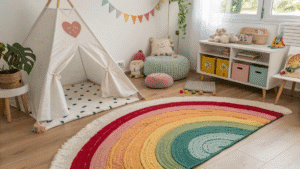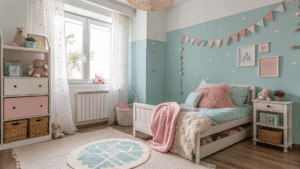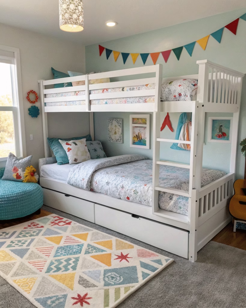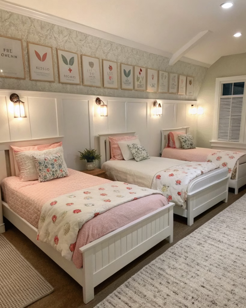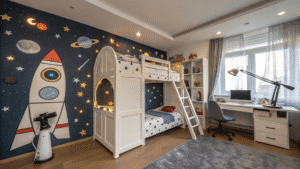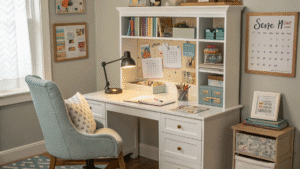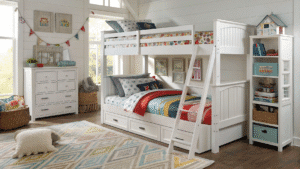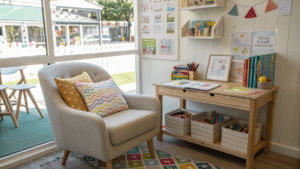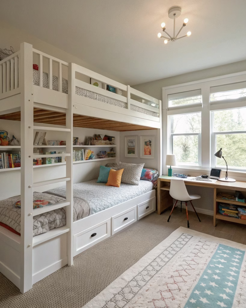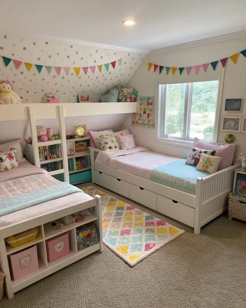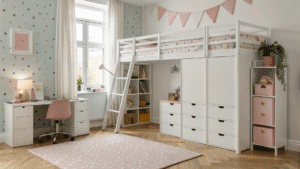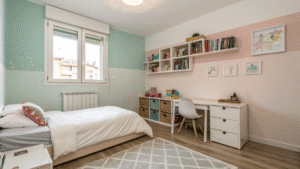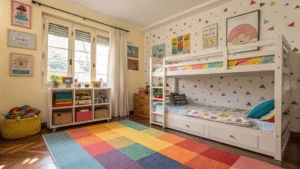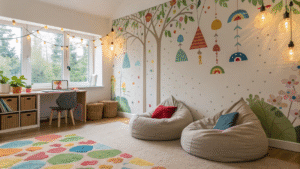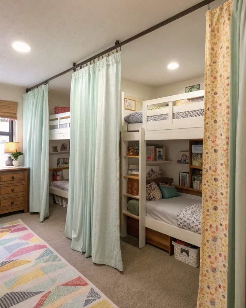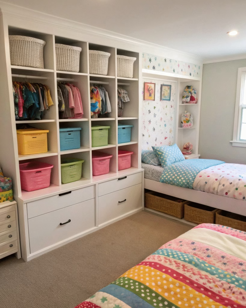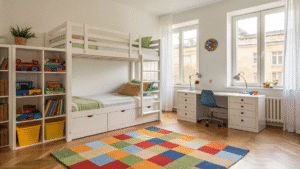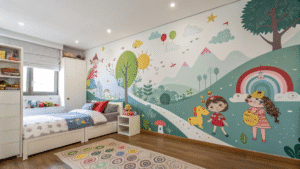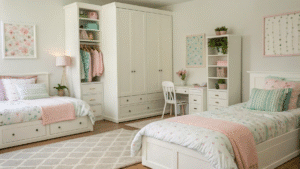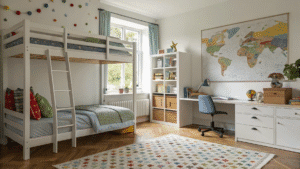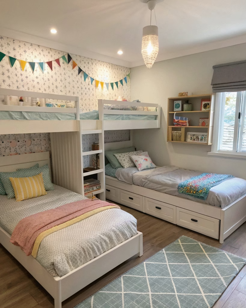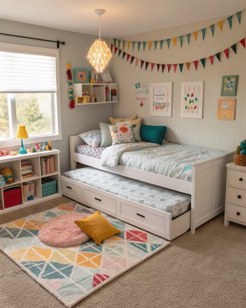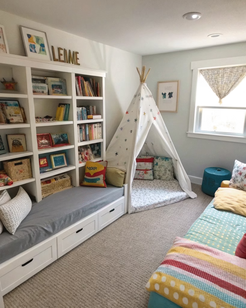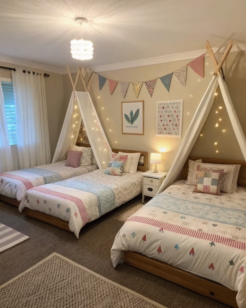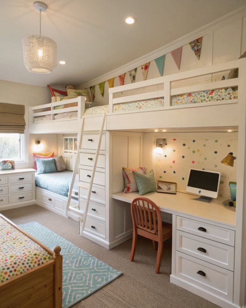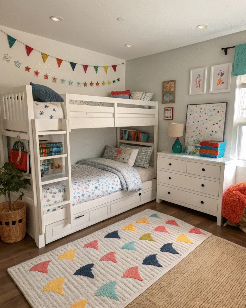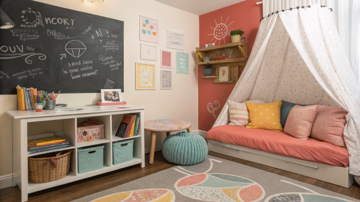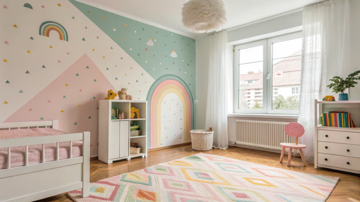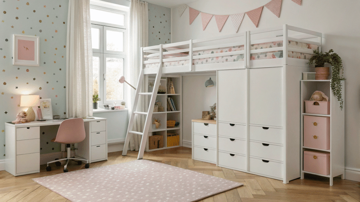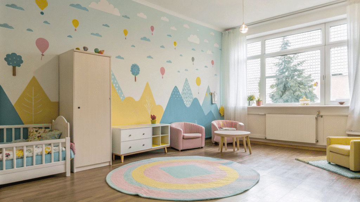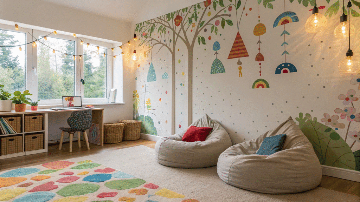19+ Kids Room Layout Ideas for 3 Siblings in One Room
Designing a shared bedroom for three kids is no small task—but with a thoughtful layout, smart furniture, and a little creativity, you can make it work beautifully. Whether you’re working with a small space or a spacious room, these 19+ layout ideas will help you organize and style a room that’s fun, functional, and fair for all.
1. Triple Bunk Beds
Stacked vertically or in an L-shape, triple bunks save floor space and give each child their own cozy corner.
2. Bunk + Loft + Floor Bed
Place a bunk bed next to a lofted bed with a mattress underneath—great for rooms with high ceilings.
3. Twin Beds in a U-Shape
Place one bed against each wall, forming a U-shape. Add a shared nightstand or rug in the center to unify the space.
4. Built-In Sleeping Nooks
Custom-built nooks with drawers, lighting, and privacy curtains give each child their own defined area.
5. Parallel Beds with Storage in Between
Place two beds parallel on opposite sides of the room, with the third bed along the back wall and a dresser or storage cube between them.
6. L-Shaped Bed Layout
Two beds along adjacent walls, with the third bed forming an L in the corner—great for small square rooms.
7. Platform Beds with Under-Bed Storage
Use three low platform beds with large drawers underneath for toys, clothes, or bedding—efficient and modern.
8. Trundle + Twin Bunks Combo
A bunk bed with a pull-out trundle underneath works for sleeping three while keeping the room open during the day.
9. One Long Wall, Three Beds
Line all three beds along one long wall for a clean, symmetrical layout—add wall-mounted lights for each child.
10. Staggered Loft Beds
If ceiling height allows, stagger three lofted beds at different heights, with desks or play areas beneath.
11. Triple Corner Layout
Use three corners of the room to place individual beds, leaving the center free for play or shared storage.
12. Divider Curtains for Privacy
Hang curtains between beds to create mini “rooms” and give each child a sense of their own space.
13. Shared Storage Wall
Add a wall of shared storage (shelves, bins, or a dresser) that also acts as a divider between sleeping zones.
14. Head-to-Head Bed Layout
Place two beds head-to-head on one side of the room and a third bed along the opposite wall for balance.
15. Daybed with Pull-Outs
Use a daybed with two pull-out mattresses beneath—ideal for tight spaces or multipurpose rooms.
16. Beds + Shared Reading Nook
Use built-ins or a teepee tent to create a shared reading or quiet nook at the center of the room.
17. Symmetrical Layout with Matching Beds
Keep the room cohesive by using identical beds and bedding, arranged in a symmetrical triangle.
18. Lofts with Built-In Desks
Loft each bed and place desks or dressers underneath to make the most of vertical space for older kids.
19. Mix of Bed Sizes
Use one twin, one bunk, and one loft if your children vary in age or sleep habits—flexibility is key.
Final Thoughts
Sharing a room with siblings can teach kids about cooperation and personal space—but it starts with a smart layout. These ideas help maximize every inch while giving each child a little corner to call their own.
- 12+ Vintage Circus Aesthetic Ideas for Artistic Homes - January 6, 2026
- 19+ Circus Interior Trends Defining Playful Homes in 2026 - January 6, 2026
- 16+ Circuscore Styling Ideas for Modern Homes - January 6, 2026

