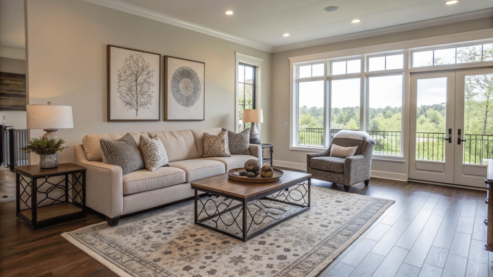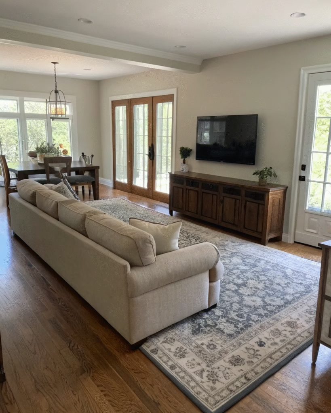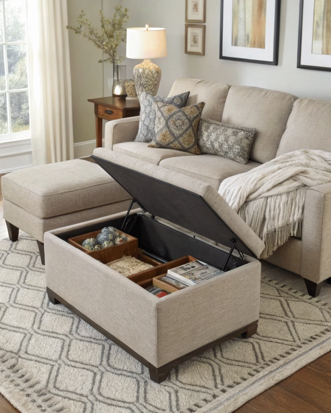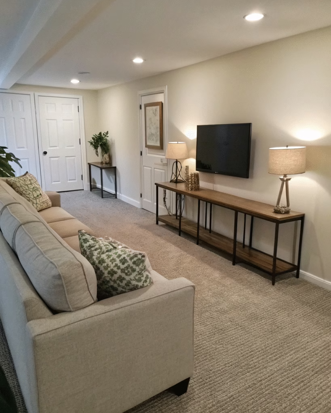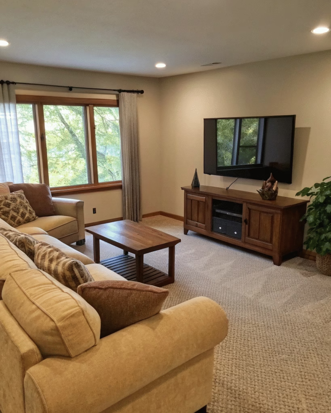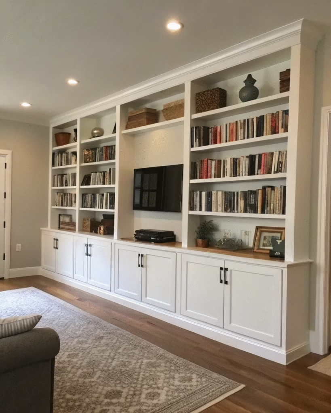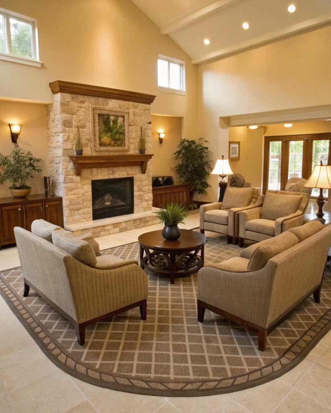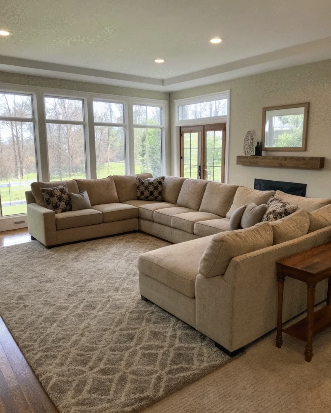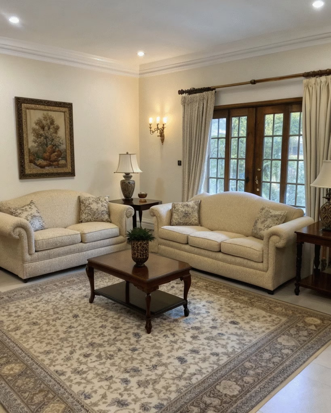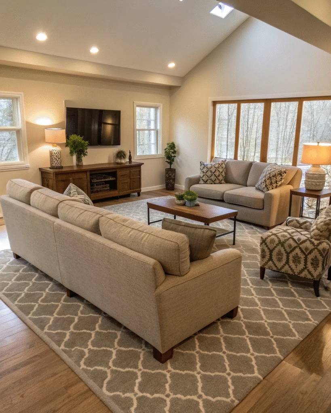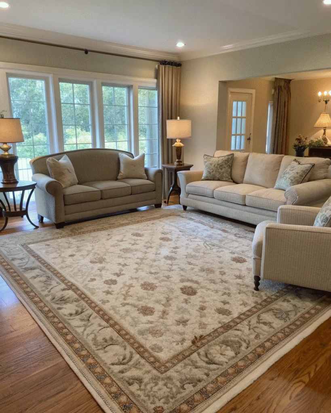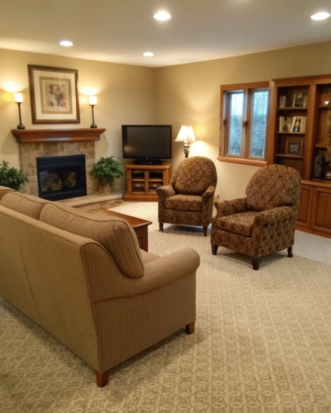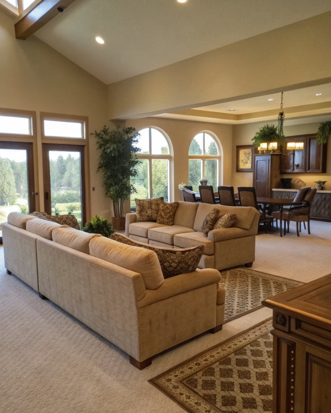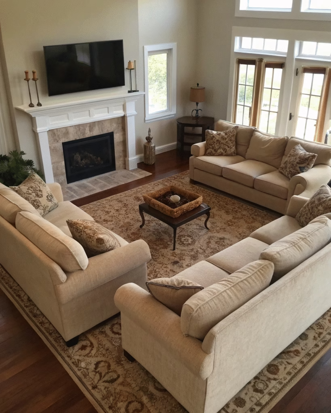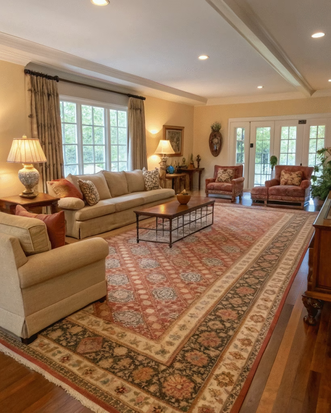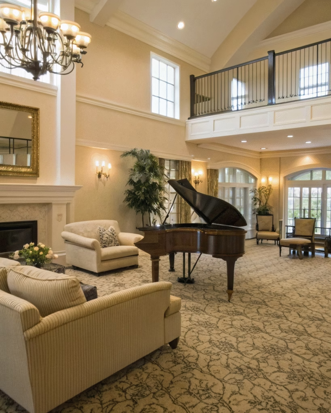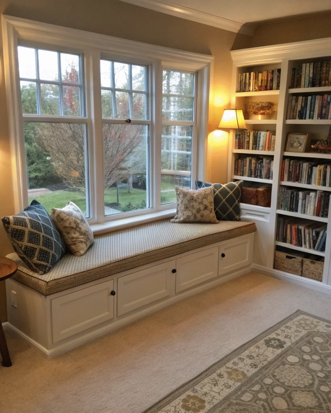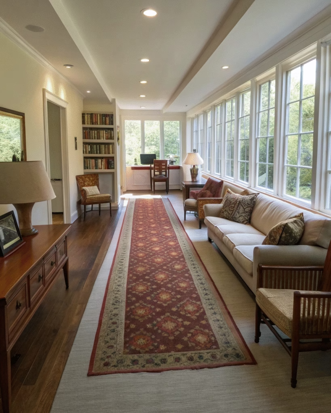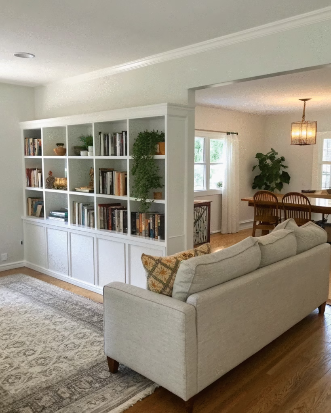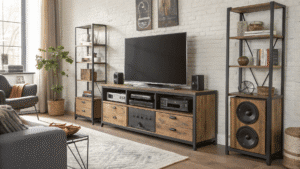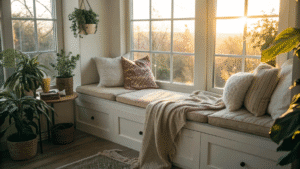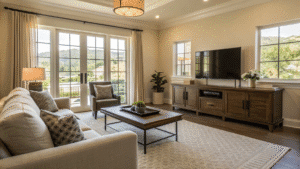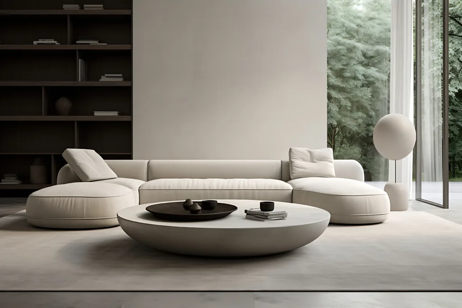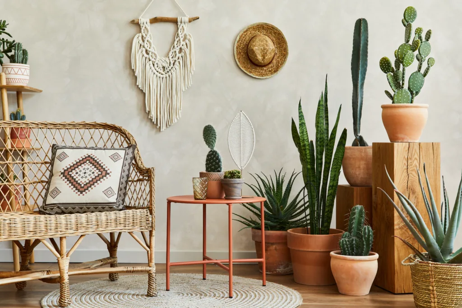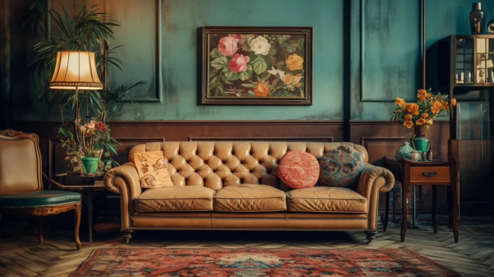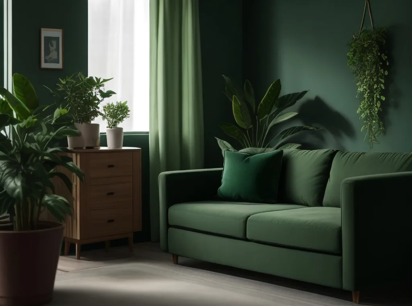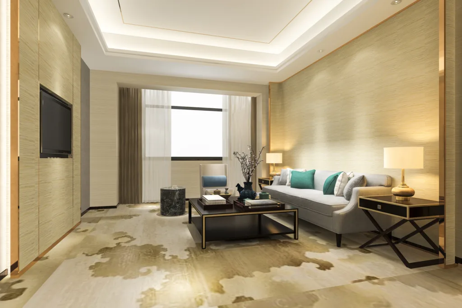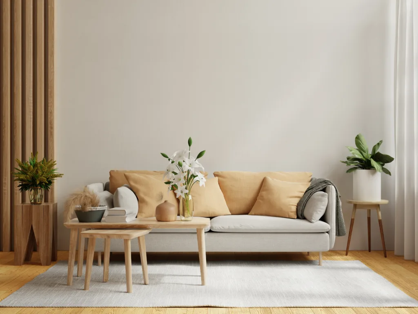19+ Living Room Layout Ideas for Every Space Size
Finding the perfect furniture arrangement can transform your living room from awkward and underutilized to functional, inviting, and stylish.
The right layout maximizes your space, enhances traffic flow, and creates an atmosphere that suits your lifestyle—whether you’re hosting large gatherings or enjoying a quiet night in.
From studio apartments to spacious great rooms, these layout ideas will help you make the most of your square footage.
For Small & Awkward Spaces
1. The Float-and-Anchor Method
Instead of pushing furniture against the walls, float your sofa in the middle of the room with its back to another area (like a dining space). Use a console table behind it and an area rug underneath to anchor the arrangement, making the room feel larger and intentional.
2. Multi-Functional Furniture Focus
Choose pieces that serve dual purposes: an ottoman with hidden storage, a sleeper sofa for guests, or a nest of tables that can be tucked away. This minimizes clutter without sacrificing function.
3. The Lean Wall Hug
In very narrow rooms, sometimes placing the sofa against the longest wall is the only option. Flank it with slim side tables and use a shallow-depth console table against the opposite wall to avoid blocking the pathway.
4. Corner TV Placement
Mount your TV in a corner on a swivel arm. This frees up wall space and allows for a more flexible furniture arrangement that isn’t dictated by a single focal point.
5. Go Vertical
Use tall, slim bookcases and wall-mounted shelves to draw the eye upward, creating the illusion of height and providing storage without eating into precious floor space.
For Medium & Standard Spaces
6. The Classic Focal Point
Arrange your main seating (sofa and chairs) around the room’s central focal point, whether it’s a fireplace, TV, or large window. Ensure a clear traffic path around the perimeter of the conversation area.
7. The L-Shaped Sectional Solution
An L-shaped sectional is perfect for defining a seating area in an open-plan room or a square living room. Place it in a corner to maximize floor space for other activities.
8. The Symmetrical Balance
Create a sense of calm and order with a symmetrical layout. Place a sofa directly across from the focal point, flank it with two identical armchairs, and use matching end tables. Ideal for traditional and formal spaces.
9. The Diagonal Dynamic
Angle your sofa and chairs diagonally. This unexpected arrangement can make a boxy room feel more dynamic and spacious, as it breaks up straight lines.
10. Zone with an Area Rug
Use a large area rug to define the living area, especially in an open-concept space. All key furniture pieces should have at least their front legs on the rug to unify the grouping.
For Large & Open-Concept Spaces
11. The Dual-Zone Divide
Create two distinct conversation areas. For example, a main seating group around the TV and a secondary group, like two armchairs and a small table, near the fireplace or a bookshelf for reading.
12. The Furniture “Island”
Float a large sofa or back-to-back sofas in the middle of a great room to act as an island, naturally dividing the living space from a dining or game area without building walls.
13. The U-Shaped Conversation Pit
Arrange three sofas or a sofa with two armchairs in a U-shape facing the focal point. This is ideal for large families or those who love to entertain, as it accommodates many people and facilitates conversation.
14. Pathway-Conscious Planning
In a large room, use rugs and furniture to create clear “pathways” that guide traffic around conversation areas rather than through them, maintaining a sense of coziness despite the size.
15. Statement Piece as Anchor
Build your layout around one large statement piece, like a grand piano, a large piece of art, or an architectural feature. Arrange seating to complement and highlight this feature.
For Unique Layouts & Challenges
16. The Pass-Through Room Solution
If your living room has multiple doorways, create a clear central pathway. Place low-profile furniture like benches or ottomans along the walls to avoid blocking the flow.
17. The Bay Window Nook
If you have a bay window, build a custom bench with storage underneath to create a cozy reading or lounging nook. This utilizes often-wasted space and adds character.
18. The Long and Narrow Fix
In a long room, create two separate zones: a primary seating area at one end and a secondary use (e.g., a desk, a play area, a reading nook) at the other. Use a runner rug to visually connect them.
19. The Open-Plan Room Divider
Use a sofa table, a console table, or a low bookshelf behind your main sofa to visually separate the living room from the dining or kitchen area without closing off the space.
Final Thought
The best living room layout is the one that fits your life. Don’t be afraid to break the rules and try a few different arrangements. The perfect setup is out there waiting for you to discover it
- 12+ Ways to Decorate With Adire Fabric in Modern Homes - January 20, 2026
- 15+ Affordable Afrobohemian Decor Updates That Matter - January 20, 2026
- 17+ Afrobohemian Rooms Where Art Does the Heavy Lifting - January 20, 2026

