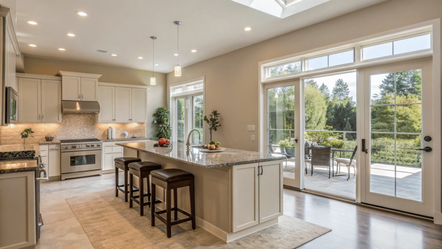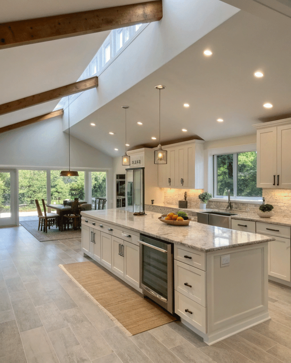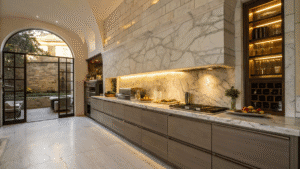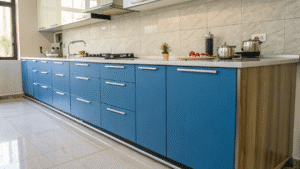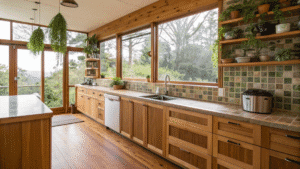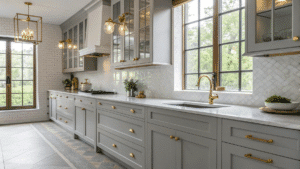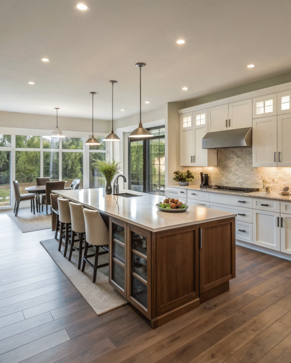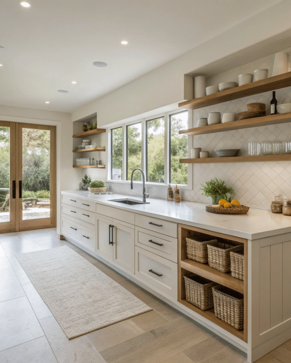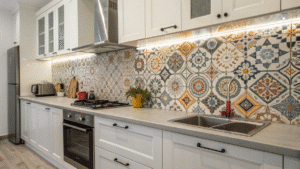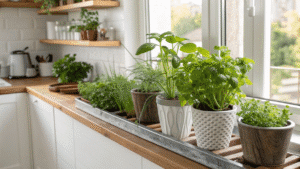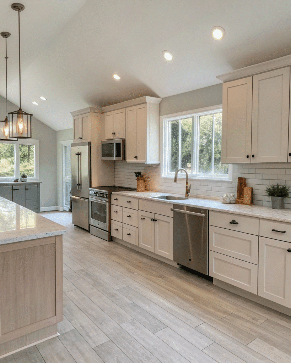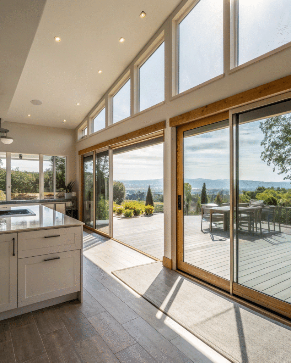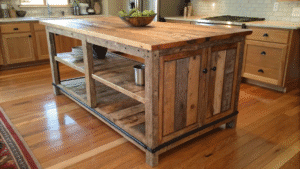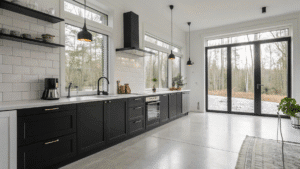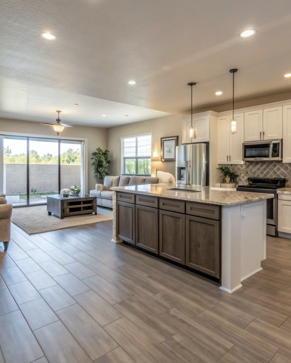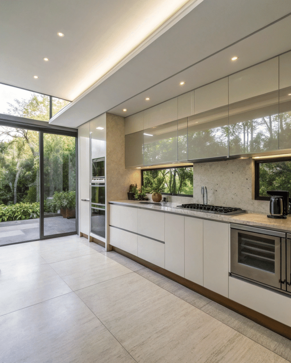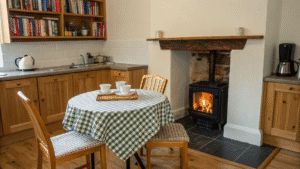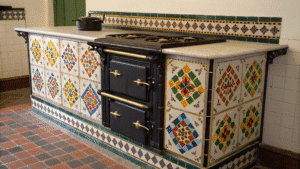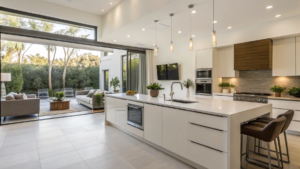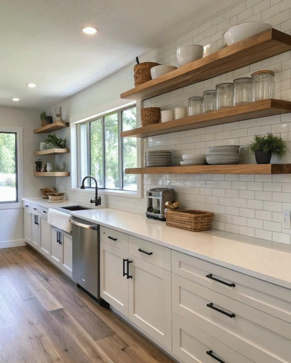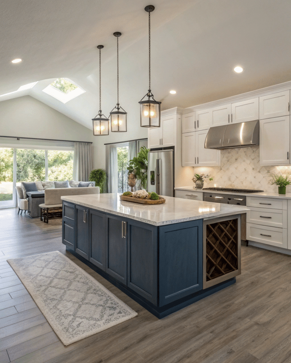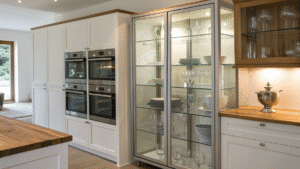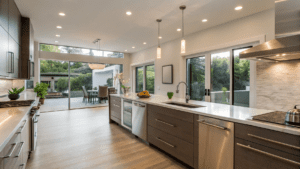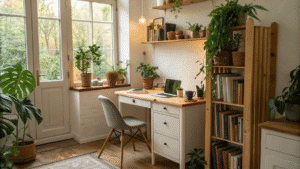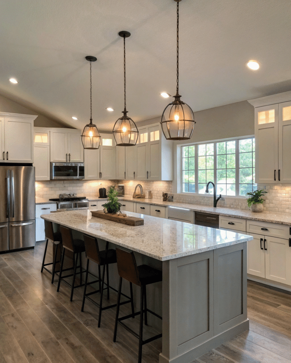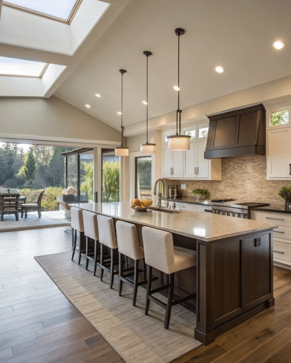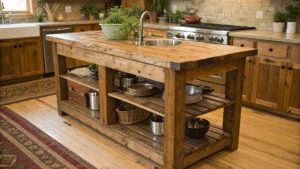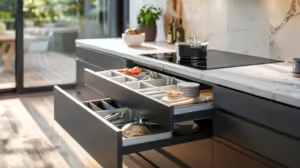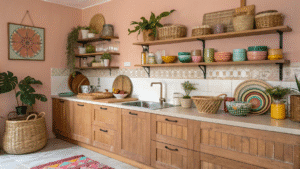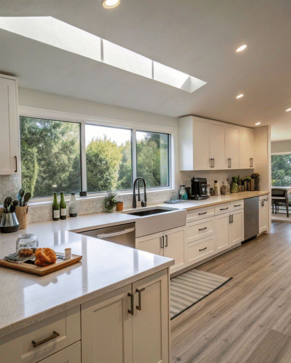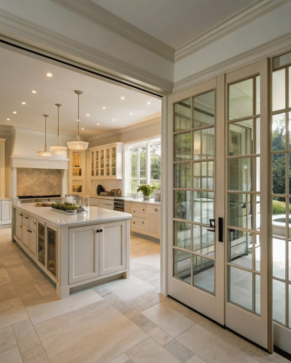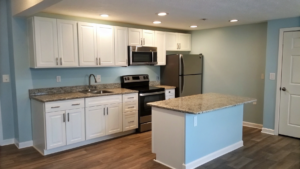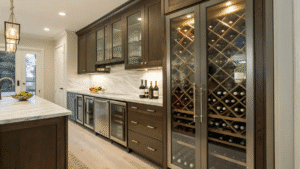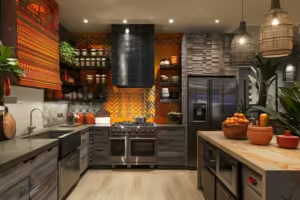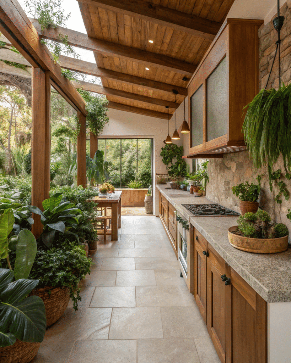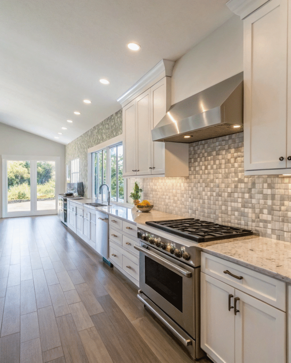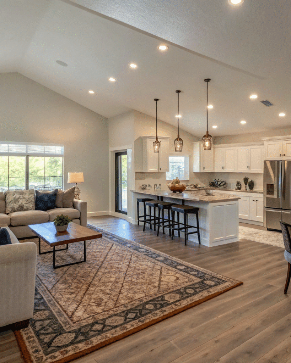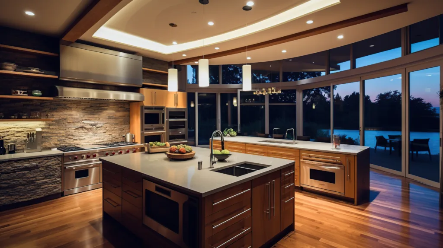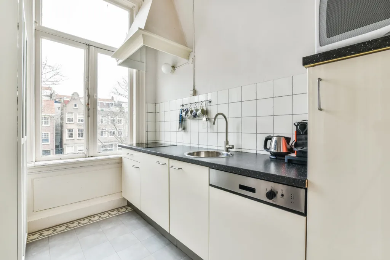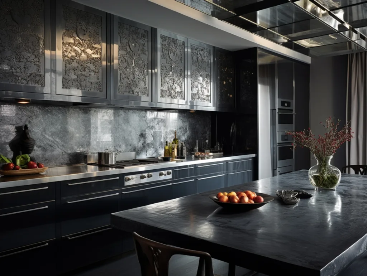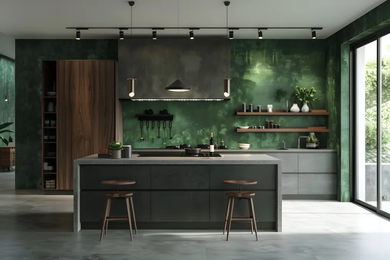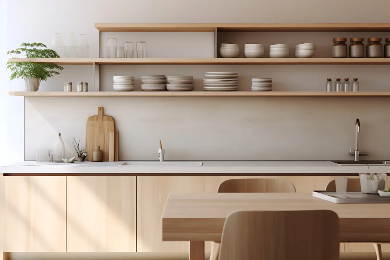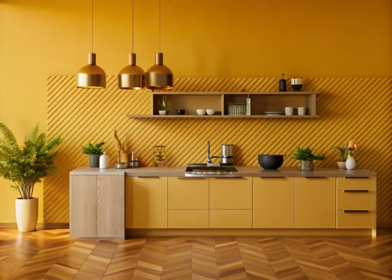16+ Open-Concept Kitchen Remodeling Ideas for Airy Designs
Open-concept kitchens have become a staple in modern homes. They create a sense of flow, maximize natural light, and make even small spaces feel spacious.
With thoughtful design choices, you can make your kitchen functional, stylish, and seamlessly connected to your living or dining areas.
These ideas will help you achieve an airy, inviting kitchen that’s perfect for family gatherings and entertaining.
1. Remove Non-Structural Walls
Knocking down non-load-bearing walls instantly opens up your kitchen to the rest of the home. This creates a seamless transition to dining and living areas, making the space feel much larger and brighter.
Pro Tip: Consult a structural engineer before removing walls to ensure safety and stability.
2. Use a Large Kitchen Island
A well-sized island can serve as a prep area, dining spot, and storage unit. In open-concept layouts, it acts as a natural divider without blocking sightlines.
Pro Tip: Choose an island with built-in storage drawers or shelves to keep the space organized and clutter-free.
3. Opt for Minimal Upper Cabinets
Reducing upper cabinetry makes the kitchen feel lighter and more open. Open shelves or a few strategically placed cabinets can provide storage without visually cluttering the space.
Pro Tip: Keep the shelves neatly styled with matching dishes or clear containers for a polished look.
4. Choose Light, Neutral Colors
Soft whites, pale grays, and light woods amplify natural light and make the kitchen feel airy. These colors also create a calm backdrop for décor and appliances.
Pro Tip: Add a few pops of color with small accessories or kitchenware to prevent the space from feeling too sterile.
5. Install Large Windows or Sliding Glass Doors
Maximizing natural light is key in open-concept kitchens. Large windows or doors brighten the space and connect the kitchen visually to outdoor areas.
Pro Tip: Use sheer curtains or blinds that maintain privacy without blocking light.
6. Incorporate Consistent Flooring
Using the same flooring throughout your kitchen and living areas enhances the flow of the open space and avoids visual breaks that shrink the room.
Pro Tip: Choose durable, easy-to-clean materials like hardwood, luxury vinyl, or tile with a natural finish.
7. Use Sleek, Low-Profile Appliances
Built-in or panel-ready appliances keep the kitchen looking streamlined and less bulky, maintaining the openness of the layout.
Pro Tip: Opt for appliances that match your cabinetry for a seamless, cohesive look.
8. Add Floating Shelves
Floating shelves provide storage without interrupting sightlines. They also add visual interest while keeping the kitchen feeling light and open.
Pro Tip: Style with a mix of functional items and decorative touches for a balanced look.
9. Create a Visual Anchor With a Statement Island
A contrasting island color or material can anchor the space and define the kitchen zone without adding walls.
Pro Tip: Use natural stone or a bold painted finish to make the island stand out.
10. Install Pendant Lighting Over the Island
Pendant lights draw the eye upward and visually separate the kitchen from adjacent areas, adding style and functionality.
Pro Tip: Choose slim or glass pendants that don’t visually block the open space.
11. Include a Breakfast Bar or Seating Nook
Seating at the island or a small breakfast bar allows for casual dining without adding extra furniture that can crowd the space.
Pro Tip: Use stools that tuck fully under the counter to keep pathways clear.
12. Keep Countertops Clutter-Free
Minimalist countertops enhance the open feel. Store appliances and utensils out of sight to prevent visual clutter.
Pro Tip: Use drawer organizers and pull-out cabinets to maintain a clean, organized look.
13. Use Glass or Open-Frame Cabinet Doors
Glass-front or open-frame doors lighten the appearance of cabinetry, preventing the kitchen from feeling boxed in.
Pro Tip: Frosted or ribbed glass keeps items semi-hidden while still maintaining a sense of openness.
14. Integrate Natural Elements
Plants, wooden accents, or stone countertops add warmth and texture, softening the openness and creating a welcoming feel.
Pro Tip: Position greenery near windows or on open shelves for maximum impact.
15. Add a Continuous Backsplash Across Spaces
Extending the backsplash behind the stove and around the kitchen walls creates a unified look and makes the kitchen feel like one cohesive zone.
Pro Tip: Choose neutral or subtle patterned tiles that blend with the overall color palette.
16. Create Zones Without Walls
Use furniture placement, lighting, and rugs to visually separate cooking, dining, and living areas while keeping the open-concept feel intact.
Pro Tip: Area rugs or pendant lights above different zones help define each space without breaking the flow.
Final Thoughts
Open-concept kitchens are all about creating a sense of space, light, and connectivity.
By combining thoughtful layouts, streamlined storage, and consistent design elements, you can achieve a kitchen that feels expansive, welcoming, and functional.
Even small changes, like floating shelves or neutral colors, can make a big difference in how airy your kitchen feels.
FAQs
1. What is the main benefit of an open-concept kitchen?
It creates a sense of space, improves natural light flow, and allows easier interaction with family or guests.
2. How can I make a small kitchen feel open-concept?
Use minimal cabinetry, light colors, glass elements, and multifunctional islands to maximize openness.
3. Are islands necessary in open-concept kitchens?
Not always, but they help define the kitchen area and provide extra storage and seating.
4. What colors work best for an airy kitchen?
Soft whites, pale grays, and light wood tones enhance brightness and spaciousness.
5. How do I separate zones in an open-concept kitchen without walls?
Use lighting, rugs, furniture placement, or statement islands to visually define areas while maintaining openness.
- 12+ Afrobohemian Decor Mixes You Don’t See Everywhere - February 8, 2026
- 18+ Afrobohemian Walls That Go Beyond Basic Paint - February 8, 2026
- 13+ Afrobohemian Lighting Choices Worth Trying at Home - February 8, 2026

