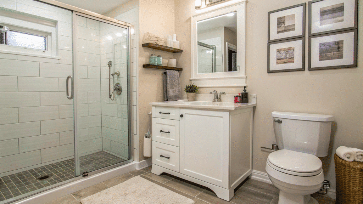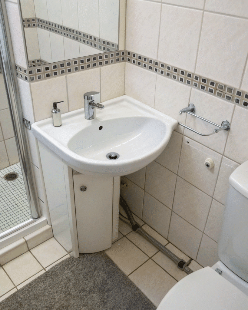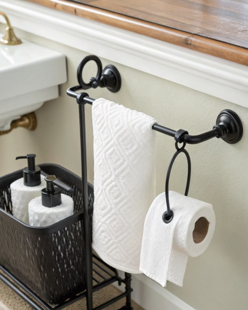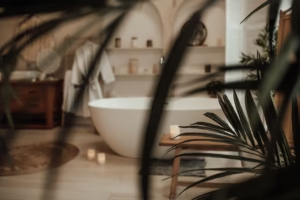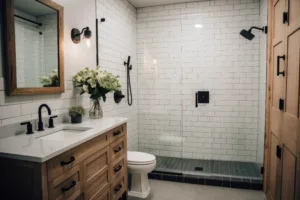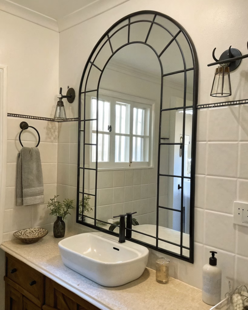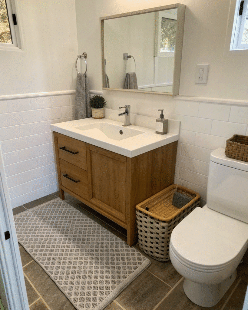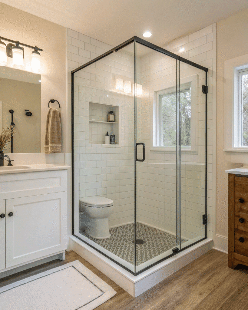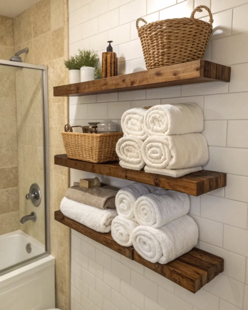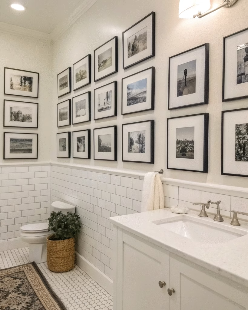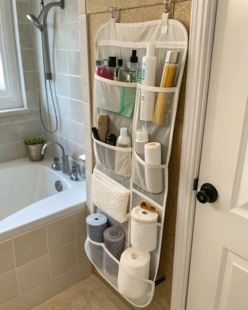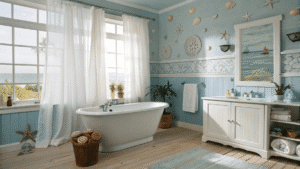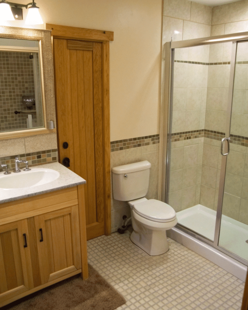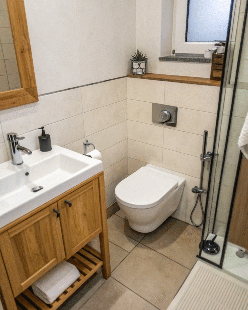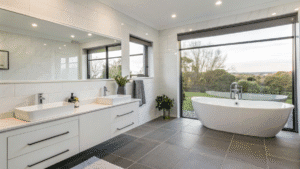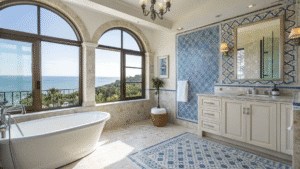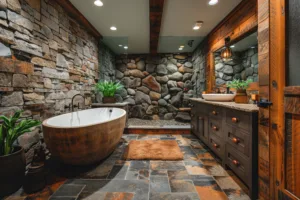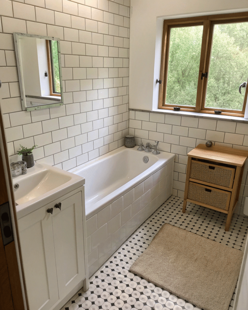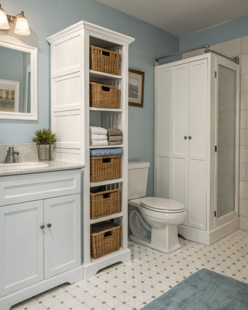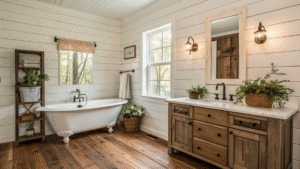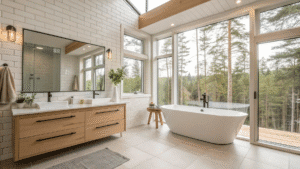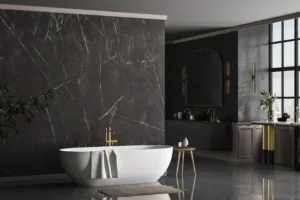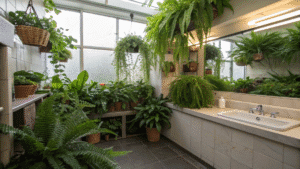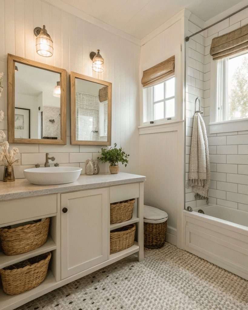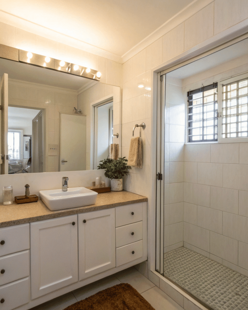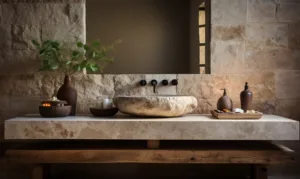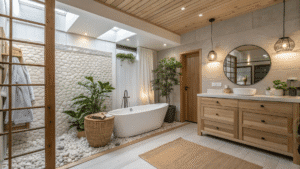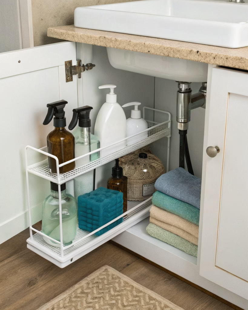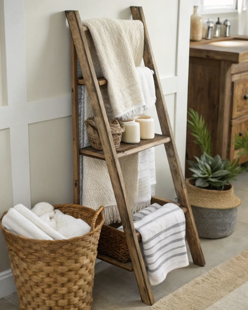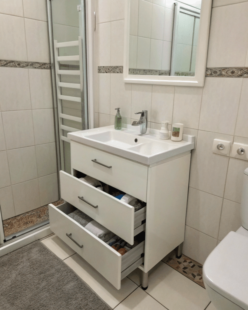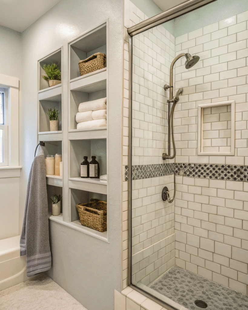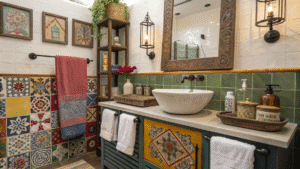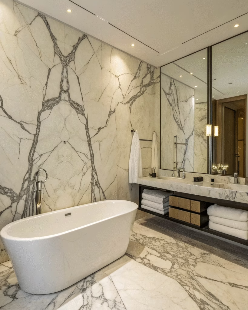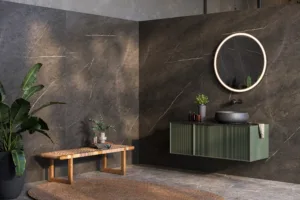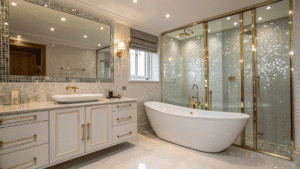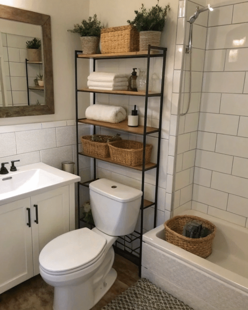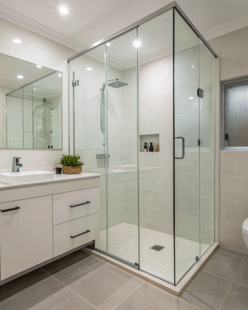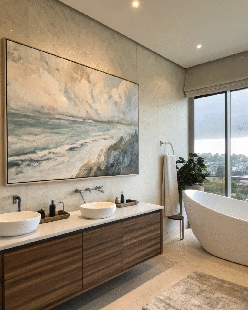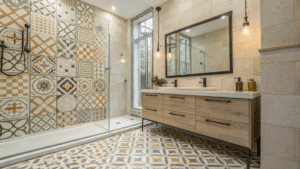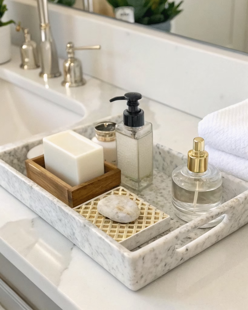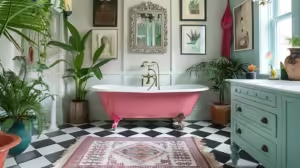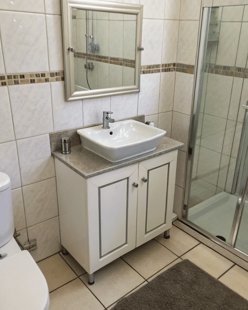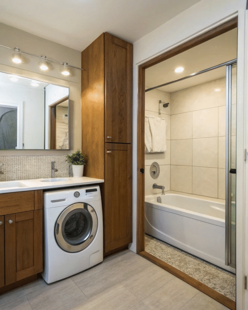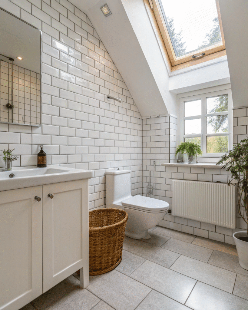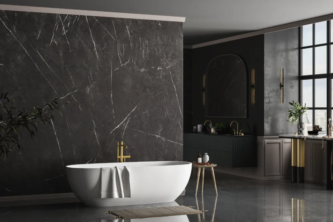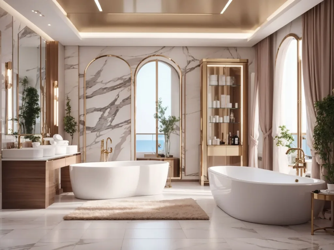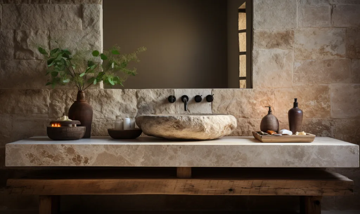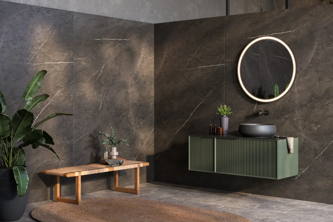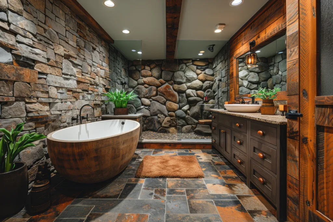16+ Small Bathroom Layout Ideas That Actually Work
Designing a small bathroom can be challenging, but with the right layout, it can feel spacious, functional, and stylish.
The key is to make smart use of every inch while keeping the design light, open, and clutter-free.
1. Corner Sink Design
A corner sink frees up floor space and keeps traffic flow smooth.
Pro Tip: Pair it with a wall-mounted faucet to save even more space.
2. Floating Vanity
A wall-mounted vanity opens up floor space and makes cleaning easier.
Pro Tip: Choose one with built-in storage to keep essentials neatly hidden.
3. Walk-In Shower
Skip the tub and install a frameless glass shower to create an open layout.
Pro Tip: Use light-colored tiles inside to make the space feel larger.
4. Pocket Door
Replace a swinging door with a pocket or sliding one to free up floor area.
Pro Tip: Add soft-close hardware for a quiet and smooth movement.
5. Wall-Mounted Toilet
A wall-hung toilet gives the illusion of more floor space and looks sleek.
Pro Tip: Keep the tank concealed for a modern and minimal look.
6. Compact Bathtub
Choose a smaller soaking tub that fits snugly along one wall.
Pro Tip: Pair it with a narrow shelf or ledge for extra storage.
7. Vertical Storage
Use tall shelving or cabinets to take advantage of vertical space.
Pro Tip: Keep the top shelves for decor and the lower ones for daily essentials.
8. Light Color Scheme
Use whites, creams, or pale grays to make the room feel airy and open.
Pro Tip: Add soft wood accents to keep the design warm and balanced.
9. Large Mirror
A full-width mirror visually expands a small bathroom and reflects more light.
Pro Tip: Choose frameless designs for a sleek, modern look.
10. Compact Vanity with Drawers
Choose a vanity with narrow drawers that maximize storage without taking up room.
Pro Tip: Organize items by frequency of use for easier access.
11. Shower Niche Storage
Built-in niches in the shower keep products off ledges and within easy reach.
Pro Tip: Line the niche with contrasting tiles for a stylish focal point.
12. Wall Shelves Above Toilet
Add floating shelves above the toilet for decor and extra storage.
Pro Tip: Keep shelves minimal with neatly folded towels or small baskets.
13. Frameless Glass Divider
Use a clear glass partition between the shower and vanity for an uninterrupted look.
Pro Tip: Avoid frosted or tinted glass if you want to maximize openness.
14. Mirror Cabinet Combo
Install a mirrored cabinet above the sink to combine storage with reflection.
Pro Tip: Choose recessed designs to save space and keep a smooth wall finish.
15. Hidden Laundry Space
Integrate a washer and dryer under the counter or behind doors for convenience.
Pro Tip: Use soundproof cabinetry to keep the space quiet and peaceful.
16. Floor-to-Ceiling Tiles
Extend tiles to the ceiling to create height and a seamless flow.
Pro Tip: Go for glossy finishes to reflect more light and make the room feel airy.
Final Thoughts
Small bathrooms can be just as functional and beautiful as large ones with the right layout. By using vertical storage, space-saving fixtures, and smart lighting, you can create a bathroom that feels open, organized, and effortlessly modern.
- 12+ Cozy Patio Seating Ideas for Small Spaces - October 30, 2025
- 15+ Patio Herb Garden Ideas to Grow Easily - October 30, 2025
- 14+ Patio Kitchen DIY Ideas You Can Try at Home - October 30, 2025

