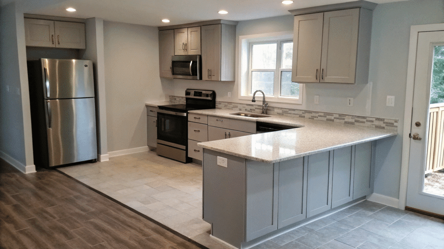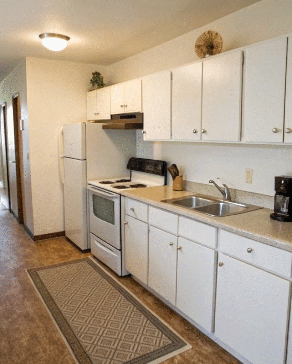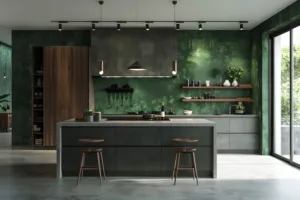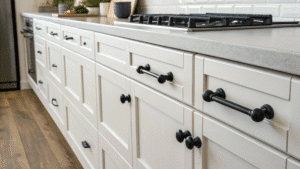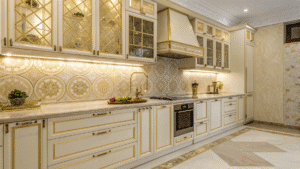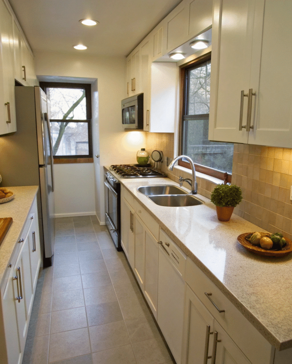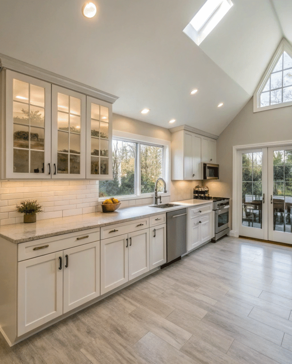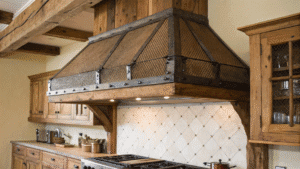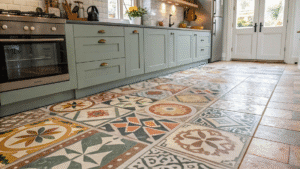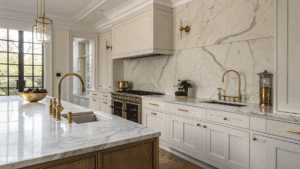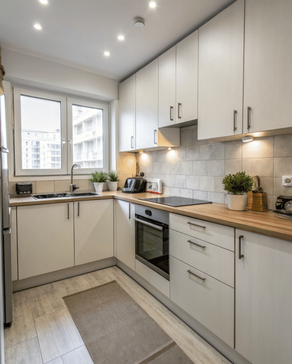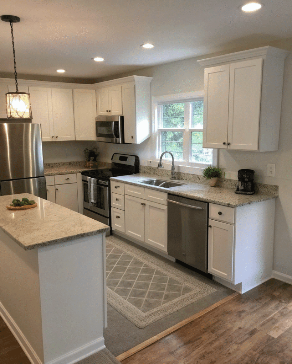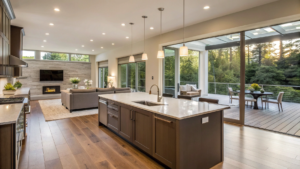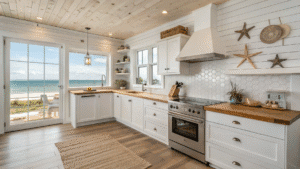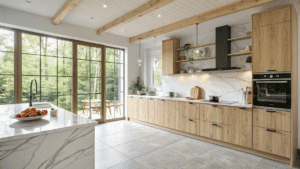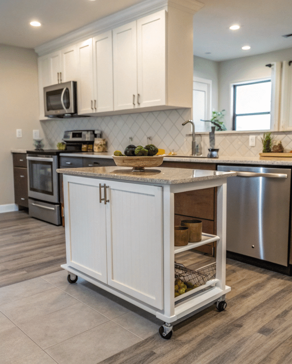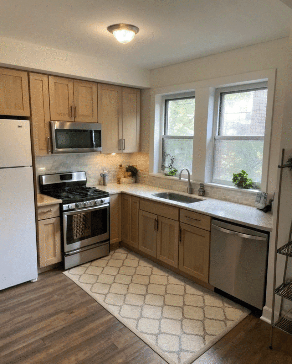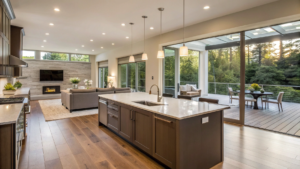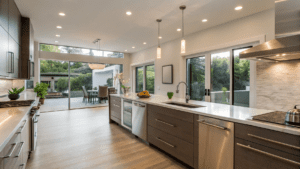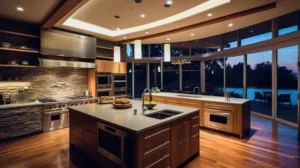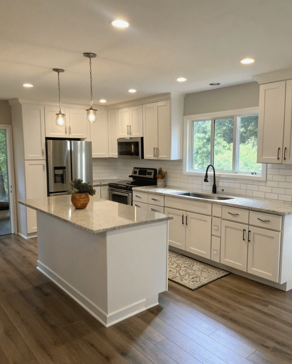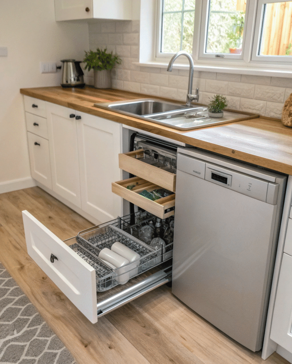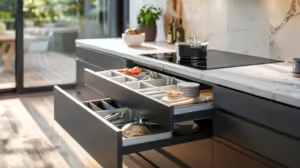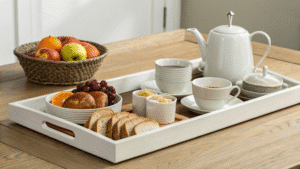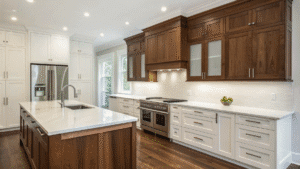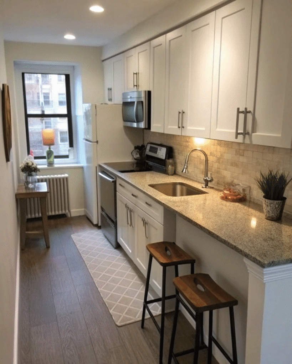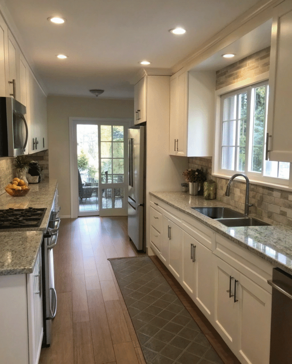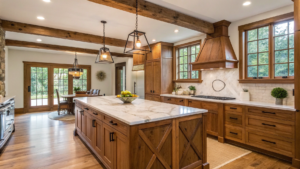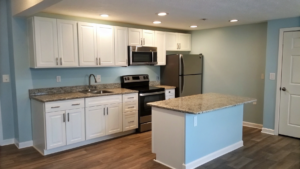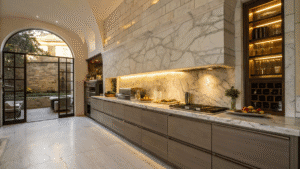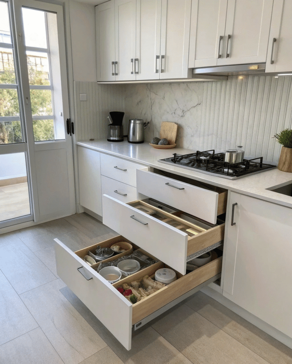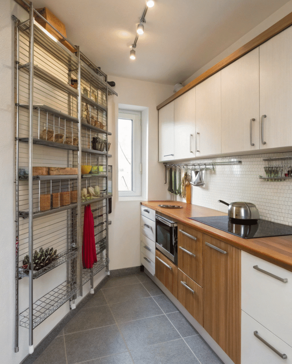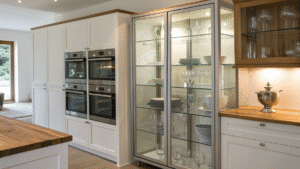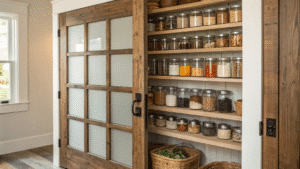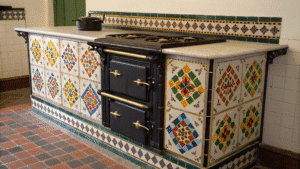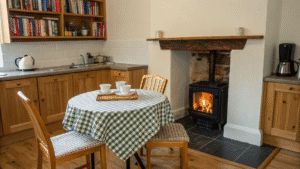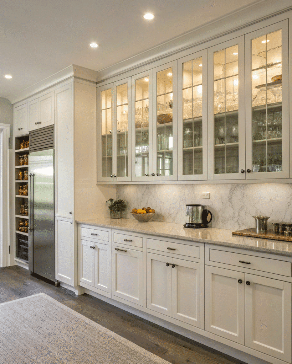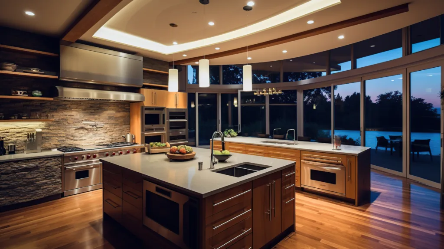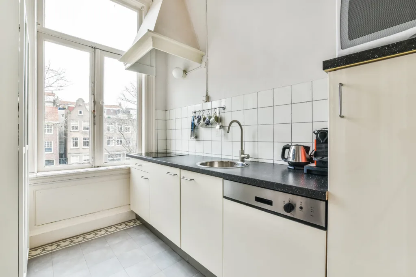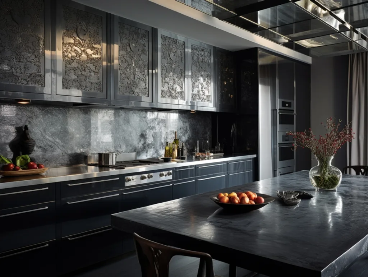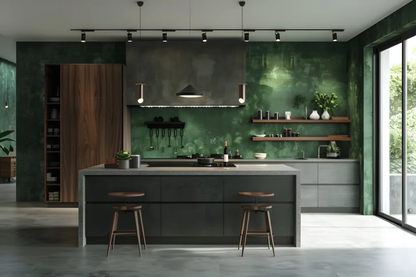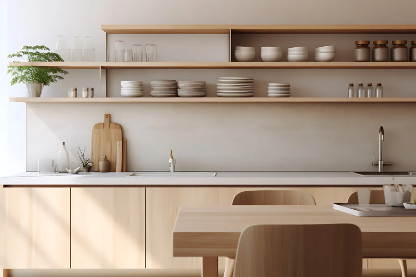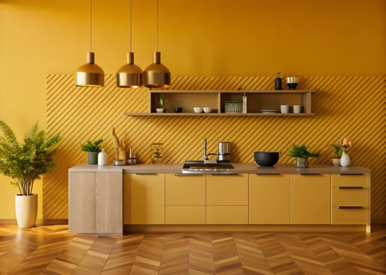13+ Small Kitchen Remodeling Layouts That Maximize Space
Small kitchens can be incredibly functional and stylish when designed with the right layout.
Whether you’re updating an apartment kitchen or refreshing a compact home, smart planning can make even the tiniest space feel open, efficient, and beautifully organized.
These layout ideas will help you create a kitchen that works hard without feeling cramped.
1. Single-Wall Kitchen Layout
A one-wall kitchen is ideal for narrow homes or studio apartments. All appliances and storage run along one straight line, keeping things simple and efficient while saving tons of space.
Pro Tip: Add upper cabinets that go all the way to the ceiling to maximize vertical storage.
2. Galley Kitchen With Parallel Counters
Two slim counters facing each other create a smooth workflow, perfect for small areas. This classic layout keeps everything within reach while doubling your prep space.
Pro Tip: Use light colors and under-cabinet lighting to prevent the galley from feeling closed-in.
3. L-Shaped Kitchen for Open Corners
An L-shaped design uses two adjoining walls, making the room feel open while offering great storage and prep areas.
Pro Tip: Add floating shelves instead of bulky cabinets to keep the space airy.
4. Compact U-Shaped Layout
A U-shaped kitchen wraps around three sides, giving you excellent counter space without requiring a large footprint. It’s great for people who cook often.
Pro Tip: Keep one side open or use a pass-through window to prevent the space from feeling boxed in.
5. Peninsula Layout for Extra Prep Space
A small peninsula acts like a mini island, adding room for cooking, serving, or casual dining—even in compact kitchens.
Pro Tip: Use the peninsula for multifunctional storage like drawers, spice racks, or pull-out shelves.
6. Small Kitchen With a Movable Island
Portable islands give you flexibility. Roll it out for extra prep space and tuck it away when you need more room to move around.
Pro Tip: Choose a slim island with open shelving to avoid making the space look crowded.
7. Corner Kitchen Layout
A corner layout makes excellent use of tricky angles while freeing up the center of the room. It’s perfect for small apartments where space is limited.
Pro Tip: Install a lazy Susan or corner pull-out system to maximize hidden storage.
8. Open Kitchen With Minimal Upper Cabinets
Removing upper cabinets can make a small kitchen feel much larger and brighter. The space looks cleaner and more modern.
Pro Tip: Replace upper cabinets with sleek open shelves to maintain storage without overwhelming the walls.
9. Kitchen With Integrated Appliances
Built-in appliances like drawer dishwashers or compact fridges help streamline the space and keep surfaces clear.
Pro Tip: Panel-ready appliances blend with the cabinets for a seamless, high-end look.
10. Narrow Kitchen With Extended Countertop
Extending your counter slightly over the edge creates a small breakfast bar or slim dining spot—perfect for tight spaces.
Pro Tip: Use stools that fully tuck underneath to save valuable floor space.
11. Parallel Kitchen With One Open Side
A half-open galley with one side facing the dining or living room makes the kitchen feel much more spacious.
Pro Tip: Add a pass-through shelf or bar counter to make the space feel connected and social.
12. Minimalist Layout With Hidden Storage
Minimalist kitchens rely on clean lines and clutter-free counters. Hidden storage, like pull-out cabinets, makes this possible even in small spaces.
Pro Tip: Keep only daily essentials visible and store everything else behind sleek cabinet doors.
13. Kitchen With Vertical Storage Zones
When floor space is limited, vertical organization becomes essential. Tall shelving, hooks, and magnetic strips free up counters and cabinets.
Pro Tip: Use matching storage containers to keep vertical spaces looking organized, not messy.
14. Small Kitchen With Glass Cabinet Fronts
Glass-front cabinets visually open up the room while still giving you plenty of storage.
Pro Tip: Choose frosted or ribbed glass if you want a clean look without displaying everything inside.
Final Thoughts
A small kitchen can be incredibly efficient with the right layout.
From clever corner designs to open shelving and movable islands, every adjustment can help your space feel bigger and more functional.
Choose a layout that fits your cooking habits and lifestyle, and your compact kitchen will feel both stylish and smartly designed.
FAQs
1. What is the best layout for a small kitchen?
Galley, L-shaped, and single-wall layouts are the most space-efficient options.
2. How can I make a small kitchen feel larger?
Use light colors, open shelving, bright lighting, and minimal upper cabinets.
3. Are islands possible in small kitchens?
Yes—opt for movable, slim, or multifunctional islands to save space.
4. How do I increase storage in a tiny kitchen?
Go vertical with tall shelving, hooks, and storage systems that use every inch.
5. What colors work best in compact kitchens?
Soft neutrals, whites, light woods, and pale greige tones help open the space visually.
- 16+ Afrobohemian Studio Homes People Are Loving - February 8, 2026
- 14+ Afrobohemian Coffee Table Setups To Try Today - February 8, 2026
- 15+ Afrobohemian Shelves Styled With Story and Character - February 8, 2026

