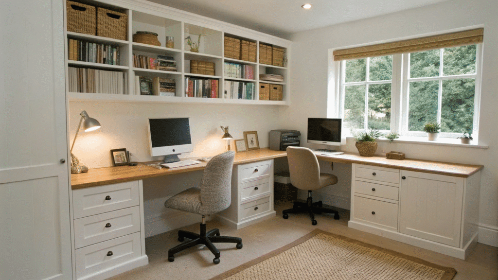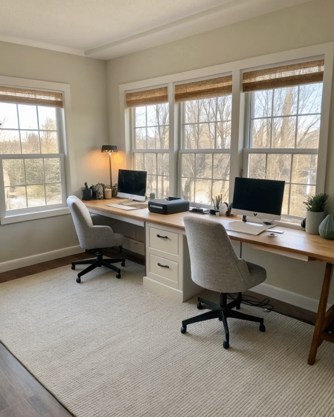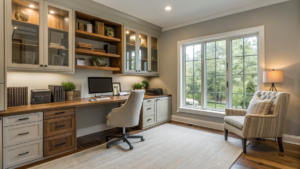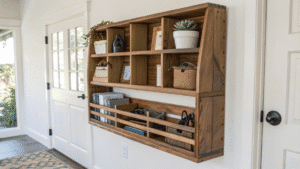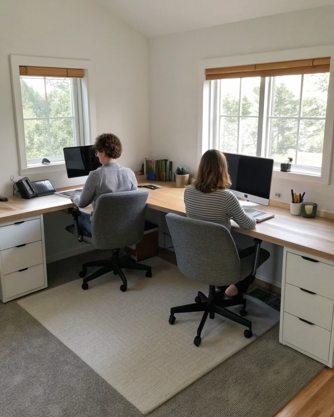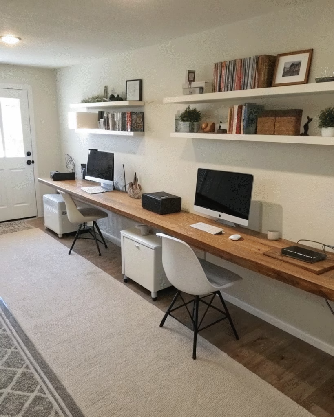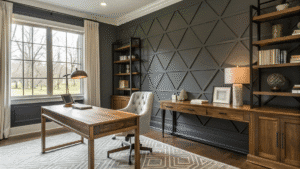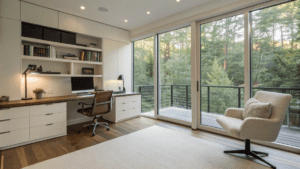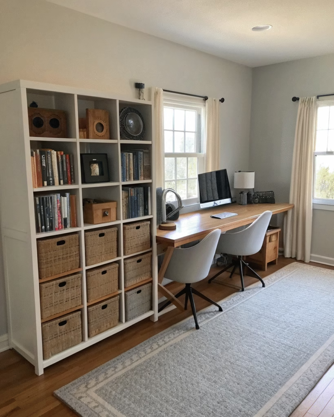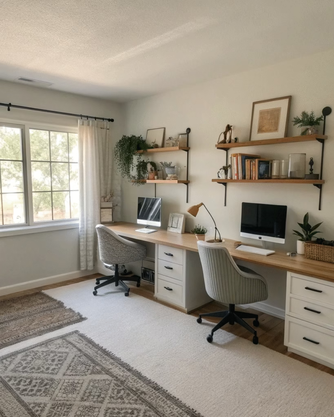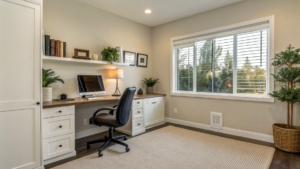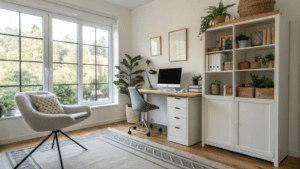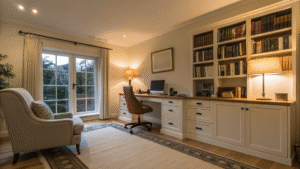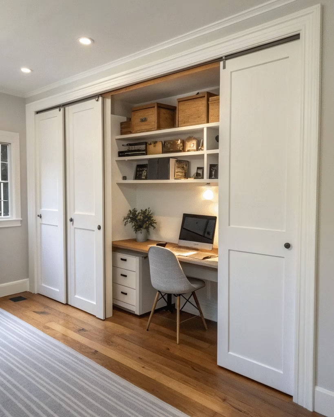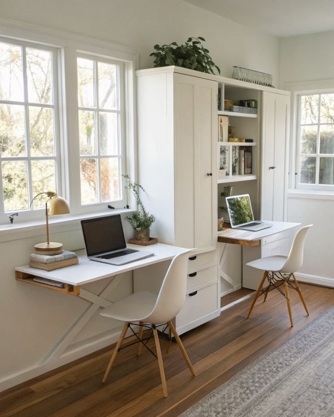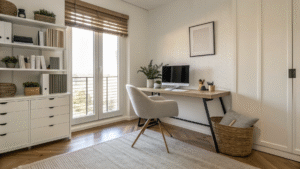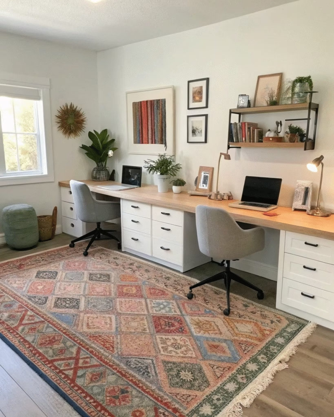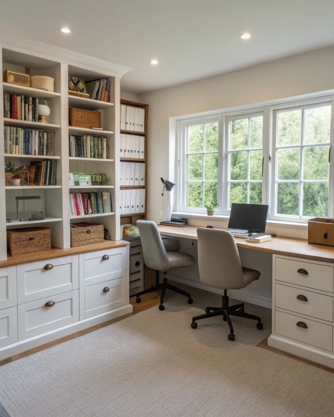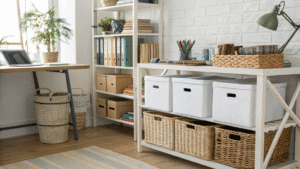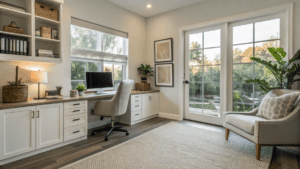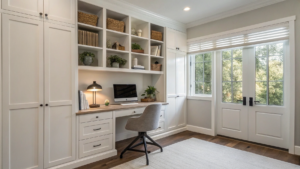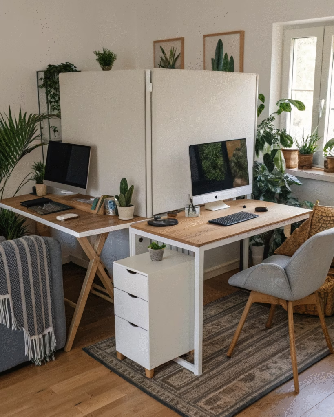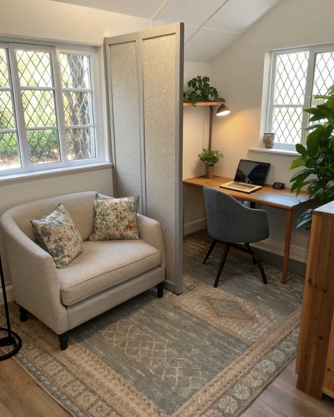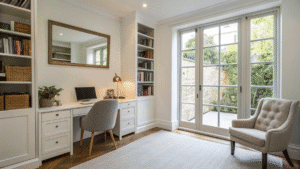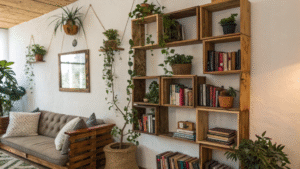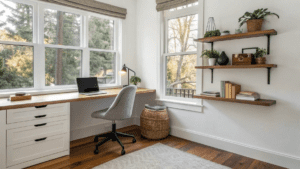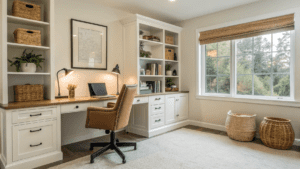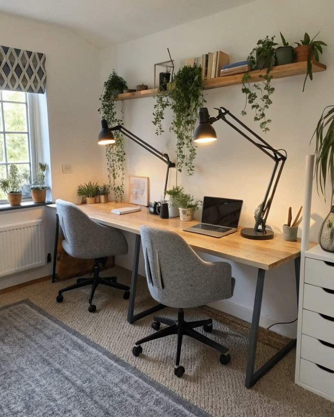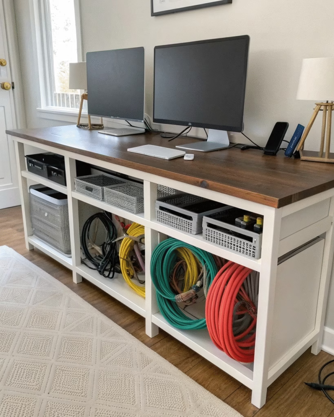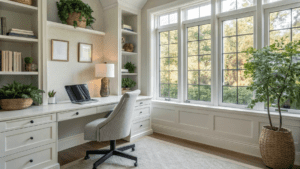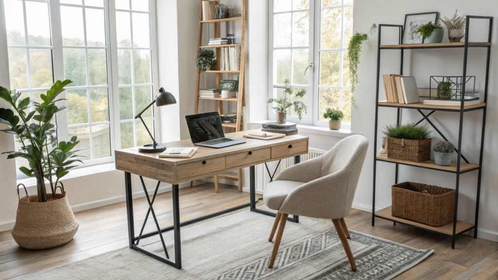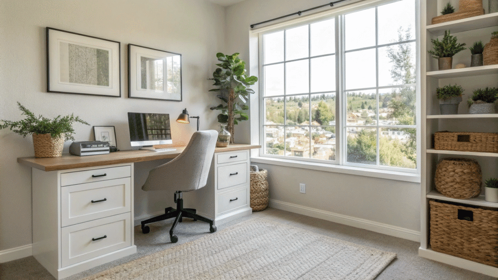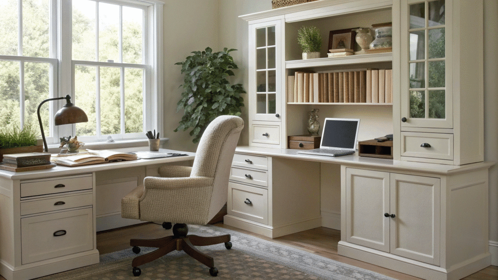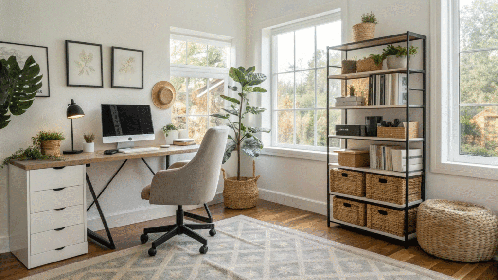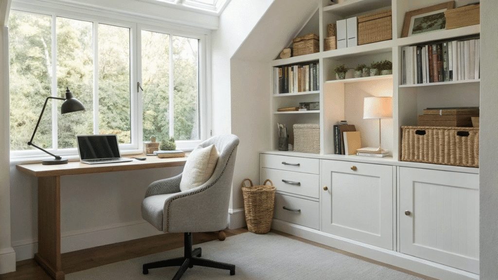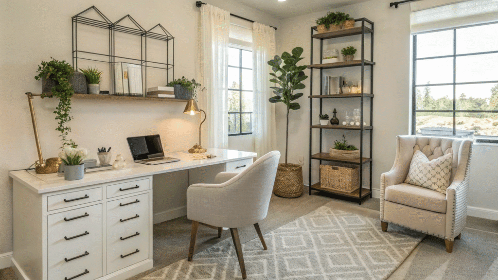13+ Shared Home Office Ideas for Two That Make the Most of One Room
Creating a shared home office for two people requires thoughtful planning to ensure both individuals have a functional, comfortable, and personalized workspace.
Whether you’re sharing with a partner, roommate, or family member, these ideas focus on maximizing space, minimizing distractions, and maintaining harmony in a dual-purpose room.
From layout strategies to smart storage, these solutions help you design a shared office that supports productivity and reflects both personalities.
Ready to create a workspace that works for two? Here are 13+ shared home office ideas to help you make the most of one room.
1. Back-to-Back Desks
Place two identical or complementary desks back-to-back in the center of the room to create defined individual zones while sharing the same floor space efficiently.
2. L-Shaped Desk Configuration
Use an L-shaped desk in a corner to provide ample surface area for two people, with each person working on a different side of the “L.”
3. Floating Desks Along One Wall
Install two wall-mounted floating desks side by side along one long wall. This layout saves floor space and creates a clean, unified look.
4. Room-Dividing Desk Shelf Combo
Place a long desk perpendicular to the room, with a tall bookshelf or storage unit attached to the back, acting as a visual and acoustic divider between workspaces.
5. Facing Desks Against Opposite Walls
Position two desks on opposite walls facing each other. This layout works well in narrower rooms and allows both individuals to have their own wall space for shelves or decor.
6. Closet Conversion for Two
Convert a double closet into two compact workstations by installing desks and shelving inside. Close the doors at the end of the day to hide the office entirely.
7. Fold-Down Desks for Flexibility
Install two wall-mounted fold-down desks that can be tucked away when not in use, ideal for shared spaces that serve other purposes.
8. Individual Color Zones
Use rugs, wall colors, or accessories to visually define each person’s area, allowing for personal expression within the shared room.
9. Shared Storage Solutions
Incorporate a centralized bookshelf, filing cabinet, or cubby system that both people can access, keeping supplies organized and reducing clutter on individual desks.
10. Monitor Privacy Screens
Use monitor privacy filters or small desktop dividers to reduce visual distractions when working closely side by side.
11. Designated Breakout Corner
Include a small seating area with a comfortable chair or loveseat for breaks, phone calls, or collaborative discussions without disrupting the other person.
12. Personalized Lighting
Ensure each desk has its own adjustable task lamp, allowing individuals to control their lighting without affecting their workspace partner.
13. Cable Management for Two
Use color-coded cable sleeves, clips, or under-desk trays to keep cords organized and separated for each workstation.
Final Thoughts
Sharing a home office requires balance, but with smart design choices, it can become a productive and peaceful environment for both individuals. By combining efficient layouts, personalized zones, and shared organizational systems, you can create a workspace that meets both your needs and inspires collaboration.
- 12+ Ways to Decorate With Adire Fabric in Modern Homes - January 20, 2026
- 15+ Affordable Afrobohemian Decor Updates That Matter - January 20, 2026
- 17+ Afrobohemian Rooms Where Art Does the Heavy Lifting - January 20, 2026

