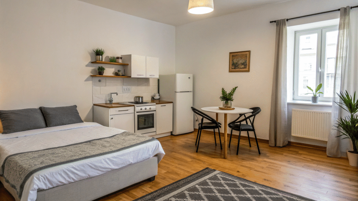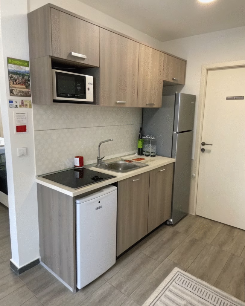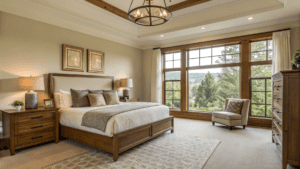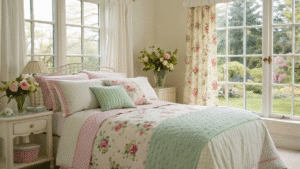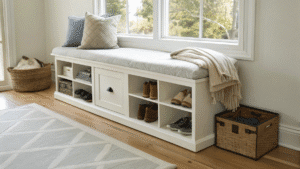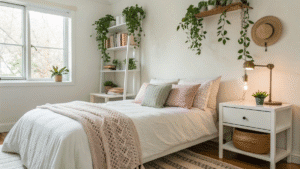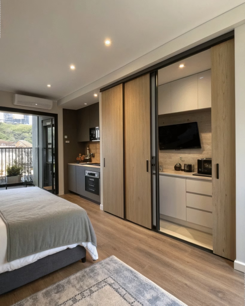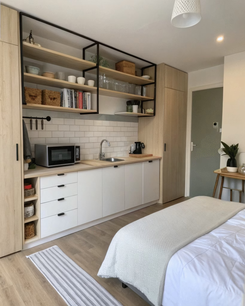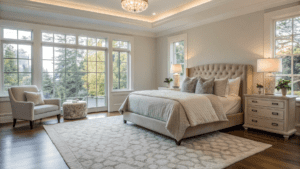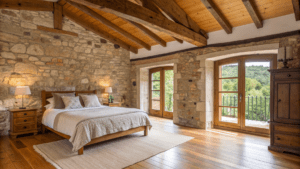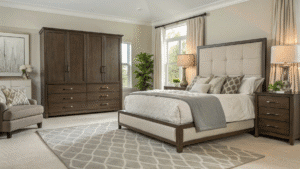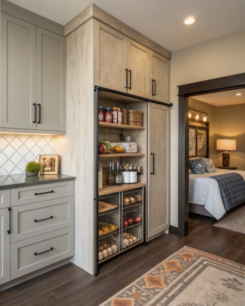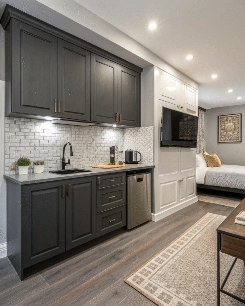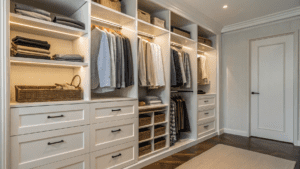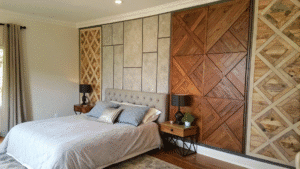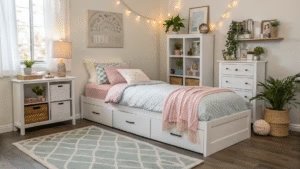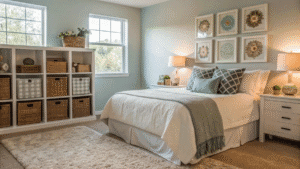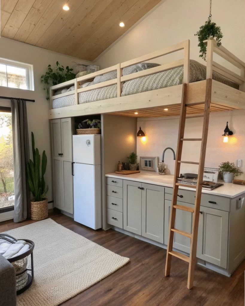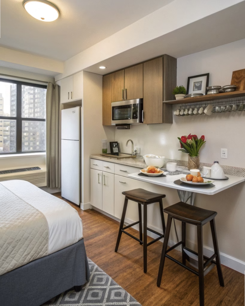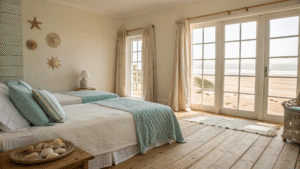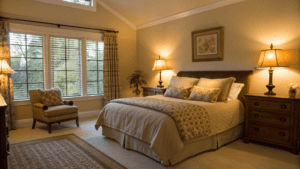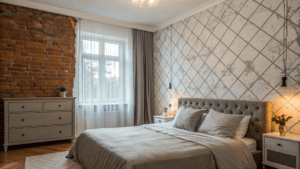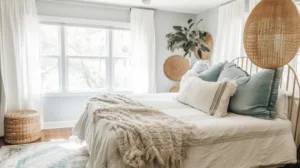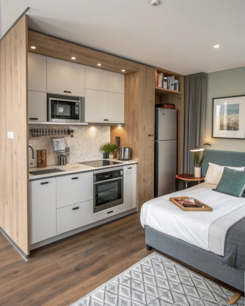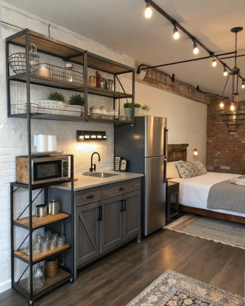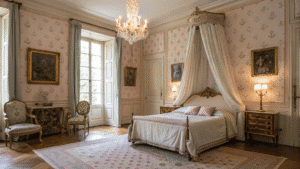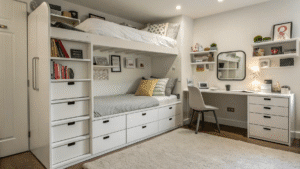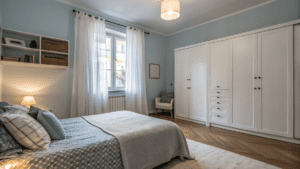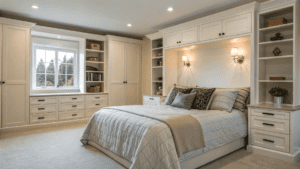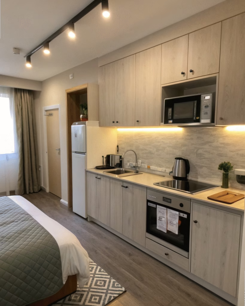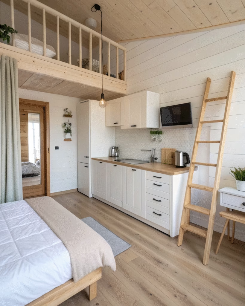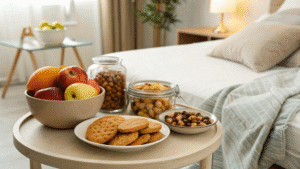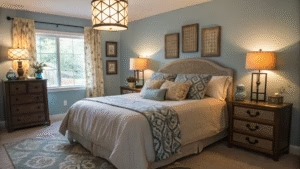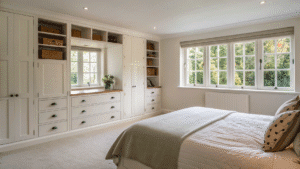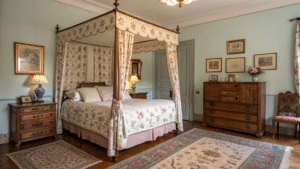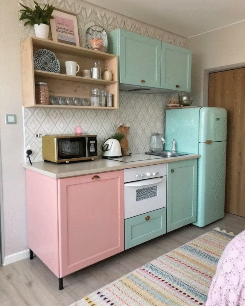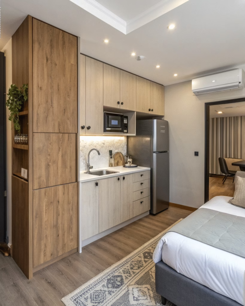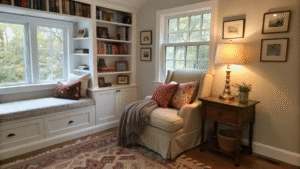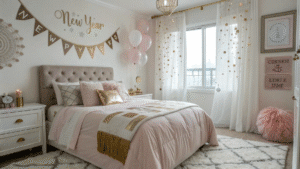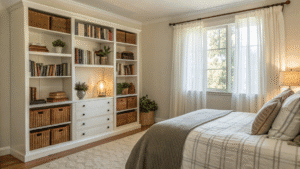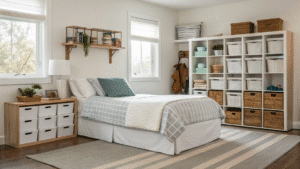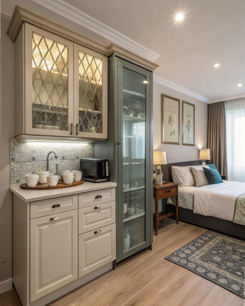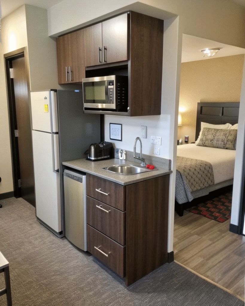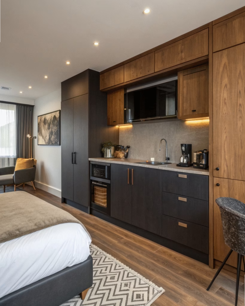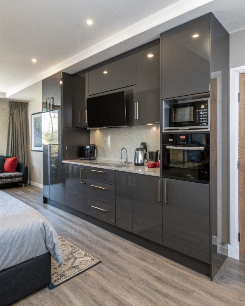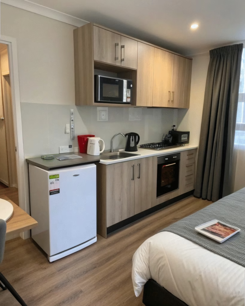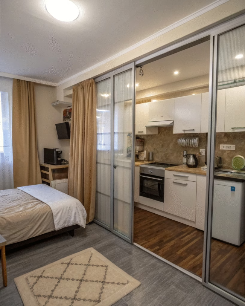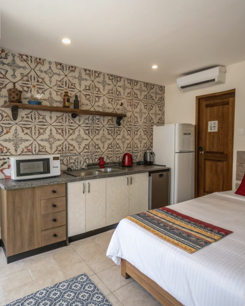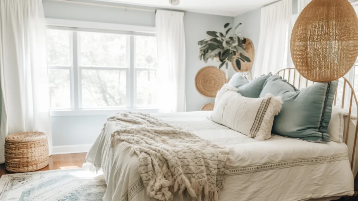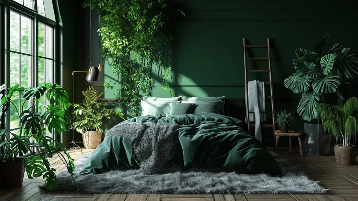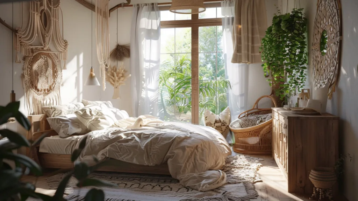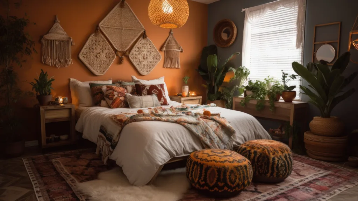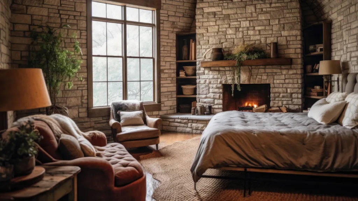20+ Bedroom Kitchenette Ideas for Studio Living
In studio apartments or compact living spaces, a bedroom often doubles as a living area and sometimes even includes a kitchenette.
Designing a kitchenette inside a bedroom requires thoughtful planning to balance functionality, style, and comfort.
From clever layouts to aesthetic finishes, here are 20+ bedroom kitchenette ideas to inspire your studio living setup.
1. Compact One-Wall Kitchenette
Line a single wall with cabinetry, a sink, and an under-counter fridge for efficiency without clutter.
2. Hidden Kitchenette Behind Sliding Doors
Use sliding or folding doors to conceal the kitchenette when not in use, keeping the bedroom sleek.
3. Minimalist Open-Shelf Kitchenette
Floating shelves above a countertop provide essential storage without overwhelming the space.
4. Kitchenette with Built-In Pantry Niche
Custom shelving beside the kitchenette creates dedicated storage space for dry goods and essentials.
5. Monochrome Style Kitchenette
Keep cabinetry, backsplash, and appliances in a single tone for a modern, cohesive look.
6. Under-the-Loft Kitchenette
Maximize vertical space by tucking a kitchenette under a lofted bed area.
7. Kitchenette with Breakfast Bar
Incorporate a small bar counter or island that doubles as dining and work space.
8. Foldaway Kitchenette
A wall-mounted, fold-out design with compact appliances saves valuable square footage.
9. Industrial-Style Kitchenette
Mix metal shelving, exposed bulbs, and raw finishes for a loft-inspired aesthetic.
10. Kitchenette with Smart Lighting
Install under-cabinet and recessed lighting to keep the cooking area bright but cozy.
11. Scandinavian-Inspired Kitchenette
Use pale woods, white surfaces, and minimalist design for a light, airy feel.
12. Retro Kitchenette
Opt for pastel cabinets or vintage-look appliances to bring character and charm.
13. Built-In Kitchenette Wall Unit
A full-height built-in design integrates sink, fridge, and cabinets into a tidy, modern block.
14. Kitchenette with Glass Front Cabinets
Glass cabinet doors keep things light and open, while showing off stylish dishware.
15. Compact Corner Kitchenette
Tuck a kitchenette into an unused corner to make the most of every inch of space.
16. Black-and-Wood Kitchenette
Contrast dark cabinetry with warm wooden accents for a sleek, modern aesthetic.
17. High-Gloss Cabinet Kitchenette
Reflective finishes create the illusion of more space and a polished modern look.
18. Kitchenette with Small Appliances Only
Focus on essentials like a mini-fridge, kettle, induction cooktop, or microwave.
19. Divided Kitchenette with Partition
Separate the cooking space from the sleeping area with a glass divider, curtain, or screen.
20. Kitchenette with Tile Accent Wall
Add personality with bold tiles or a patterned backsplash to define the kitchenette zone in your bedroom.
Final Thoughts
A bedroom kitchenette can be stylish, practical, and space-saving with the right design approach. Whether you prefer concealed layouts, open shelving, or multifunctional built-ins, these ideas will help make studio living both functional and beautiful.
- 12+ Ways to Decorate With Adire Fabric in Modern Homes - January 20, 2026
- 15+ Affordable Afrobohemian Decor Updates That Matter - January 20, 2026
- 17+ Afrobohemian Rooms Where Art Does the Heavy Lifting - January 20, 2026

